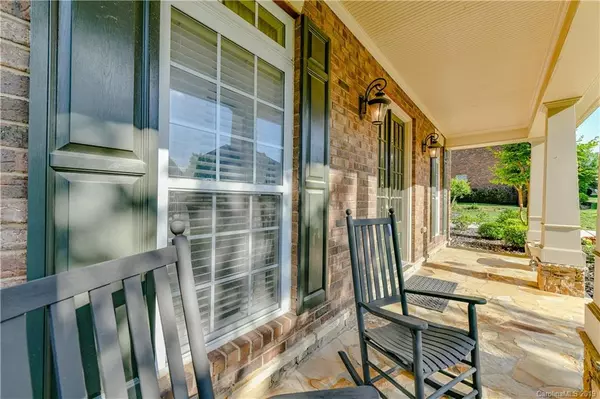$470,000
$475,000
1.1%For more information regarding the value of a property, please contact us for a free consultation.
4 Beds
4 Baths
3,710 SqFt
SOLD DATE : 10/18/2019
Key Details
Sold Price $470,000
Property Type Single Family Home
Sub Type Single Family Residence
Listing Status Sold
Purchase Type For Sale
Square Footage 3,710 sqft
Price per Sqft $126
Subdivision Bridgemill
MLS Listing ID 3498572
Sold Date 10/18/19
Style Transitional
Bedrooms 4
Full Baths 3
Half Baths 1
HOA Fees $91/qua
HOA Y/N 1
Year Built 2008
Lot Size 0.360 Acres
Acres 0.36
Lot Dimensions 131x106x133x105
Property Description
Award winning full brick Sedgewick plan built by John Wieland, situated on a cul-de-sac street w/ private back yard! This home showcases the rocking chair front porch with 8ft double doors leading to an open floorplan with Oak hardwoods, private office, formal dining room, and butler pantry. Entertain in the huge chef's kitchen w/large island, granite counters, Bosch dishwasher & cabinets galore! The 3-car side load garage with a flat driveway creates easy access and wide turning radius. Dual staircases lead to a wonderful bonus room with new carpet & paint throughout. A grand master suite that features a tray ceiling, his/her walk in closets, large bathroom w/ spa garden tub and separate shower. The spacious Bedroom #2 has it's own private bath. Bedrooms 3 and 4 are connected via Jack n Jill Bath. This is a highly social community w/ resort-style amenities, clubhouse, two pools, splash pool, fitness center, tennis, basketball & volleyball courts with 3 playgrounds for all to enjoy!
Location
State SC
County Lancaster
Interior
Interior Features Attic Stairs Pulldown, Built Ins, Cable Available, Garden Tub, Kitchen Island, Open Floorplan, Tray Ceiling, Walk-In Closet(s), Walk-In Pantry, Window Treatments
Heating Central
Flooring Carpet, Tile, Wood
Fireplaces Type Family Room
Fireplace true
Appliance Cable Prewire, Ceiling Fan(s), Gas Cooktop, Dishwasher, Disposal, Electric Dryer Hookup, Exhaust Fan, Plumbed For Ice Maker, Microwave, Natural Gas, Wall Oven
Exterior
Exterior Feature Fence, In-Ground Irrigation
Community Features Clubhouse, Fitness Center, Playground, Pond, Outdoor Pool, Recreation Area, Sidewalks, Street Lights, Tennis Court(s), Walking Trails
Roof Type Shingle
Building
Lot Description Private, Wooded
Foundation Slab
Builder Name John Wieland
Sewer County Sewer
Water County Water
Architectural Style Transitional
New Construction false
Schools
Elementary Schools Indian Land
Middle Schools Indian Land
High Schools Indian Land
Others
HOA Name CAMS
Acceptable Financing Cash, Conventional
Listing Terms Cash, Conventional
Special Listing Condition None
Read Less Info
Want to know what your home might be worth? Contact us for a FREE valuation!

Our team is ready to help you sell your home for the highest possible price ASAP
© 2024 Listings courtesy of Canopy MLS as distributed by MLS GRID. All Rights Reserved.
Bought with Greg Mudrey • Better Homes and Gardens Real Estate Paracel
GET MORE INFORMATION








