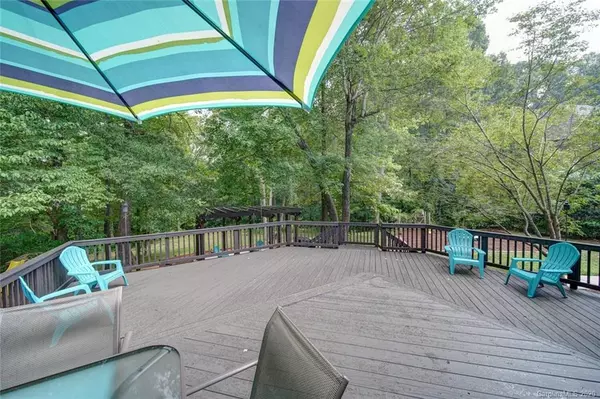$530,000
$529,888
For more information regarding the value of a property, please contact us for a free consultation.
6 Beds
4 Baths
4,210 SqFt
SOLD DATE : 08/21/2020
Key Details
Sold Price $530,000
Property Type Single Family Home
Sub Type Single Family Residence
Listing Status Sold
Purchase Type For Sale
Square Footage 4,210 sqft
Price per Sqft $125
Subdivision Blackstone
MLS Listing ID 3638653
Sold Date 08/21/20
Style Transitional
Bedrooms 6
Full Baths 4
HOA Fees $45
HOA Y/N 1
Year Built 2003
Lot Size 0.711 Acres
Acres 0.711
Property Description
Private woodland oasis in desirable Weddington School District. Blackstone highlights include community pool/tennis/playground. Updates include gorgeous hardwoods on main w/updated carpet on 2nd level. HVAC on main March 2020. Formal living & dining off grand entry. Kitchen w/newly installed granite counters, gas range, an island w/built in microwave, & double oven. This opens onto a large breakfast room & connected family room w/built ins & surround sound. Main level flows onto a massive deck, leading to a lower level pergola w/firepit area. Gentle sloping lot leads to woods & a small creek. Side yard ideal for a private pool. Office/bedroom w/full bath on main. Upper level w/massive master suite & sitting room, tray ceilings, 2 walk-in closets, separate jetted tub & oversized shower & dual vanities. There are 4 more generously sized bedrooms & 2 more baths, including one room w/a private bath. One room could be a bonus/media room if desired, w/huge storage-attic space & built ins.
Location
State NC
County Union
Interior
Interior Features Attic Other, Attic Stairs Pulldown, Breakfast Bar, Built Ins, Cable Available, Drop Zone, Garage Shop, Garden Tub, Kitchen Island, Open Floorplan, Pantry, Tray Ceiling, Walk-In Closet(s), Window Treatments
Heating Central, Gas Hot Air Furnace
Flooring Carpet, Tile, Vinyl, Wood
Fireplaces Type Family Room
Fireplace true
Appliance Cable Prewire, Ceiling Fan(s), Central Vacuum, CO Detector, Convection Oven, Gas Cooktop, Dishwasher, Disposal, Double Oven, Gas Dryer Hookup, Gas Range, Plumbed For Ice Maker, Microwave, Natural Gas, Network Ready, Self Cleaning Oven, Surround Sound, Wall Oven
Exterior
Exterior Feature Fire Pit
Community Features Clubhouse, Outdoor Pool, Playground, Street Lights, Tennis Court(s)
Roof Type Shingle
Building
Lot Description Cul-De-Sac, Private, Sloped, Creek/Stream, Wooded, Wooded
Building Description Brick, 2 Story
Foundation Crawl Space
Sewer County Sewer
Water County Water
Architectural Style Transitional
Structure Type Brick
New Construction false
Schools
Elementary Schools Wesley Chapel
Middle Schools Weddington
High Schools Weddington
Others
HOA Name Red Rock
Acceptable Financing Cash, Conventional, FHA, VA Loan
Listing Terms Cash, Conventional, FHA, VA Loan
Special Listing Condition None
Read Less Info
Want to know what your home might be worth? Contact us for a FREE valuation!

Our team is ready to help you sell your home for the highest possible price ASAP
© 2024 Listings courtesy of Canopy MLS as distributed by MLS GRID. All Rights Reserved.
Bought with John Peters • JPeters Realty, LLC
GET MORE INFORMATION








