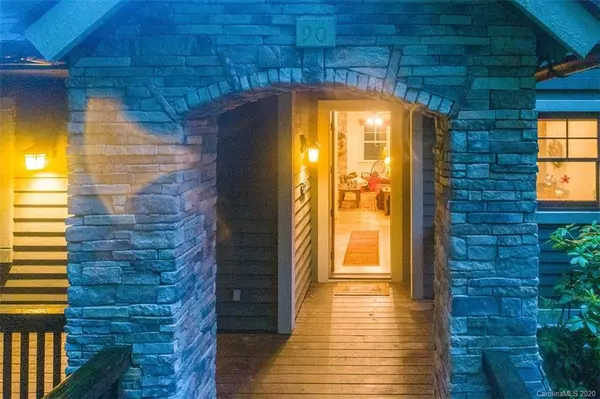$380,000
$399,900
5.0%For more information regarding the value of a property, please contact us for a free consultation.
3 Beds
3 Baths
2,200 SqFt
SOLD DATE : 03/31/2021
Key Details
Sold Price $380,000
Property Type Single Family Home
Sub Type Single Family Residence
Listing Status Sold
Purchase Type For Sale
Square Footage 2,200 sqft
Price per Sqft $172
Subdivision Bear Lake Reserve
MLS Listing ID 3633989
Sold Date 03/31/21
Style Cottage
Bedrooms 3
Full Baths 2
Half Baths 1
HOA Fees $852/mo
HOA Y/N 1
Abv Grd Liv Area 1,253
Year Built 2005
Lot Size 0.700 Acres
Acres 0.7
Property Description
A Dogwood open floor plan w/bonus room & a special treat. Drive up to your private, rustic cottage. Enjoy sitting/reading/hanging out w/your family & friends on the large screened-in back deck. Watch fellow community members catch & release fish in mill ponds below or join the fun at the ponds yourself. Don't feel like fishing? Then take a ride down your elevator & enjoy your favorite movie in your own theater room. On cool evenings, light a fire in your floor-to-ceiling stacked stone FP. Hardwoods thru out great room, kitchen & bedrooms w/ceramic tiled baths for easy care. Layout is welcoming & open. Vaulted ceilings make this already large living/dining area feel larger. Enjoy community amenities including a spacious clubhouse where you can get your favorite beverages & food. Take a swim in one of the pools or relax in the hot tub or saunas. Great nine-hole Nicklaus Group designed golf course and tennis courts are available for those who like to move. Great fun for the whole family!
Location
State NC
County Jackson
Zoning R1
Rooms
Basement Basement, Interior Entry, Partially Finished
Main Level Bedrooms 3
Interior
Interior Features Breakfast Bar, Cathedral Ceiling(s), Elevator, Open Floorplan, Pantry, Vaulted Ceiling(s), Walk-In Closet(s)
Heating Central, Electric, Forced Air, Heat Pump
Cooling Heat Pump
Flooring Carpet, Tile, Wood
Fireplaces Type Great Room, Wood Burning
Fireplace true
Appliance Dishwasher, Electric Oven, Electric Range, Electric Water Heater, Microwave, Refrigerator
Exterior
Community Features Clubhouse, Gated, Golf, Hot Tub, Outdoor Pool, Tennis Court(s)
Waterfront Description Lake,None
View Water, Winter
Roof Type Composition
Building
Lot Description Level, Private, Rolling Slope, Wooded
Foundation Crawl Space, Slab
Sewer Septic Installed
Water Community Well
Architectural Style Cottage
Level or Stories One
Structure Type Stone,Wood
New Construction false
Schools
Elementary Schools Cullowhee Valley
Middle Schools Cullowhee Valley
High Schools Smoky Mountain
Others
Restrictions Manufactured Home Not Allowed
Acceptable Financing Cash, Conventional
Listing Terms Cash, Conventional
Special Listing Condition None
Read Less Info
Want to know what your home might be worth? Contact us for a FREE valuation!

Our team is ready to help you sell your home for the highest possible price ASAP
© 2024 Listings courtesy of Canopy MLS as distributed by MLS GRID. All Rights Reserved.
Bought with Bernard Gilchrist • Sundog Realty, Inc.
GET MORE INFORMATION








