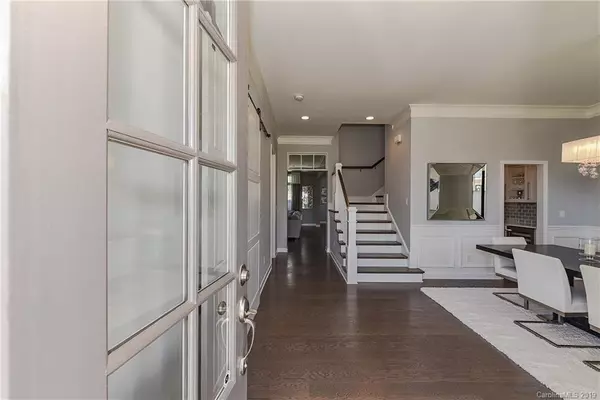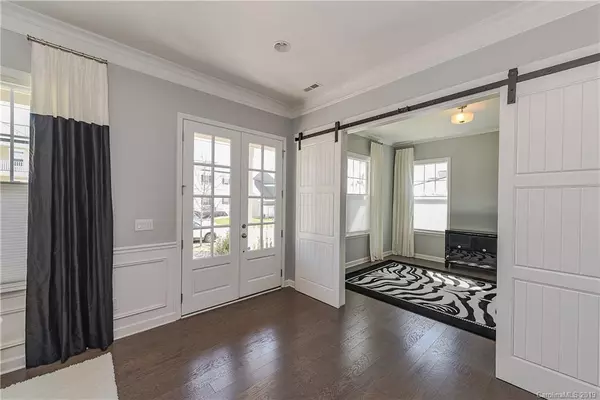$482,500
$485,500
0.6%For more information regarding the value of a property, please contact us for a free consultation.
5 Beds
4 Baths
3,328 SqFt
SOLD DATE : 07/29/2019
Key Details
Sold Price $482,500
Property Type Single Family Home
Sub Type Single Family Residence
Listing Status Sold
Purchase Type For Sale
Square Footage 3,328 sqft
Price per Sqft $144
Subdivision Bridgemill
MLS Listing ID 3483185
Sold Date 07/29/19
Style Charleston
Bedrooms 5
Full Baths 4
HOA Fees $91/qua
HOA Y/N 1
Year Built 2016
Lot Size 9,147 Sqft
Acres 0.21
Property Description
A perfect gem! Great curb appeal at this picture perfect 5 bedroom, 4 bath Bridgemill home on FLAT, partially fenced, private back yard. Located on the coveted Village side of Bridgemill, this Chesapeake model offers the open floor-plan you love, the John Weiland quality you expect and tons of custom designer details you will appreciate! The entertainer's kitchen boasts a generous center island, gas cooktop, stainless appliances, quartz counter-tops, a subway tile backsplash and plenty of storage. The stylish family room features a gas log fireplace with custom overmantel flanked by white built-ins + transom windows. Sunny, private guest room with en suite and formal dining on main. Large loft/recreation room + 4 spacious bedrooms including glamorous master retreat + convenient laundry upstairs. Located steps to aqua park and resort-style amenities. BEAUTIFUL home + a neighborhood FAVORITE + top rated schools + low SC taxes = WOW!
Location
State SC
County Lancaster
Interior
Interior Features Attic Stairs Fixed, Built Ins, Cable Available, Kitchen Island, Open Floorplan, Pantry, Walk-In Closet(s)
Heating ENERGY STAR Qualified Equipment, Multizone A/C
Flooring Tile, Wood
Fireplaces Type Family Room, Gas Log
Appliance ENERGY STAR Qualified Washer, CO Detector, Gas Cooktop, ENERGY STAR Qualified Dishwasher, Disposal, ENERGY STAR Qualified Dryer, Microwave, Natural Gas, Refrigerator, Self Cleaning Oven, Surround Sound, Wall Oven
Exterior
Exterior Feature In-Ground Irrigation
Community Features Clubhouse, Fitness Center, Playground, Outdoor Pool, Recreation Area, Sidewalks, Street Lights, Tennis Court(s), Walking Trails
Roof Type Shingle
Building
Lot Description Level
Building Description Hardboard Siding, 3 Story
Foundation Slab
Builder Name John Wieland
Sewer Public Sewer
Water Public
Architectural Style Charleston
Structure Type Hardboard Siding
New Construction false
Schools
Elementary Schools Indian Land
Middle Schools Indian Land
High Schools Indian Land
Others
HOA Name Keuster Management
Acceptable Financing Cash, Conventional, FHA, VA Loan
Listing Terms Cash, Conventional, FHA, VA Loan
Special Listing Condition None
Read Less Info
Want to know what your home might be worth? Contact us for a FREE valuation!

Our team is ready to help you sell your home for the highest possible price ASAP
© 2024 Listings courtesy of Canopy MLS as distributed by MLS GRID. All Rights Reserved.
Bought with Angela Cerbelli • Assist 2 Sell
GET MORE INFORMATION








