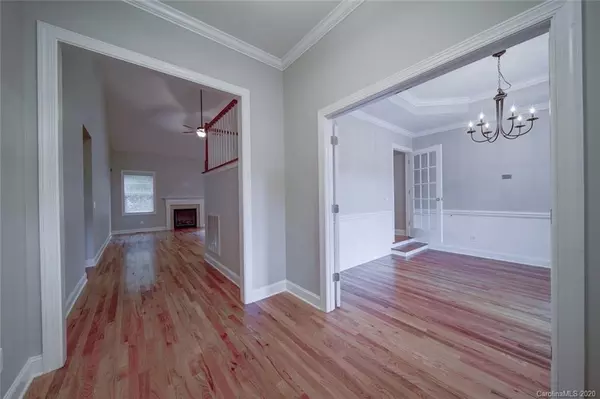$413,000
$415,000
0.5%For more information regarding the value of a property, please contact us for a free consultation.
4 Beds
4 Baths
2,929 SqFt
SOLD DATE : 07/03/2020
Key Details
Sold Price $413,000
Property Type Single Family Home
Sub Type Single Family Residence
Listing Status Sold
Purchase Type For Sale
Square Footage 2,929 sqft
Price per Sqft $141
Subdivision Regent Park
MLS Listing ID 3623744
Sold Date 07/03/20
Style Transitional
Bedrooms 4
Full Baths 3
Half Baths 1
HOA Fees $50/ann
HOA Y/N 1
Year Built 2014
Lot Size 0.390 Acres
Acres 0.39
Lot Dimensions 59x133x159x170
Property Description
Stunning custom built brick home with a hilltop view. Nestled on a cul-de-sac lot, this home is surrounded by nature & a quiet setting. High end finishes throughout- moldings, octagonal trey ceilings & more. Hardwood floors on main level, formal Dining Room/office, main floor Master Suite w/His & Hers custom closets, His & Hers Vanities, tiled shower & garden tub. Recently remodeled gourmet kitchen w/quartz counter tops, stainless steel appliances inc. gas stove, subway tile back splash, & breakfast bar that adjoins a keeping room with FP. Laundry Rm w/drop zone & lots of cabinets & hanging space plus half bath off the garage entry. The two-story GR has a FP and steps up to the kitchen/keeping room. Upstairs there is a large loft perfect for a playroom or study space, 3 add. BR's- 1 w/private bath & a sitting/study room hidden behind a bookcase, a Jack n Jill bath, walk-in closets & an unfin. attic space with window. Outside oasis w/deck & paver patio w/FP & wrought iron fencing
Location
State SC
County York
Interior
Interior Features Attic Walk In, Breakfast Bar, Cable Available, Drop Zone, Garden Tub, Open Floorplan, Tray Ceiling, Vaulted Ceiling, Walk-In Closet(s), Window Treatments
Heating Central, Gas Hot Air Furnace, Natural Gas
Flooring Carpet, Tile, Wood
Fireplaces Type Gas Log, Great Room, Keeping Room, Gas
Fireplace true
Appliance Cable Prewire, Ceiling Fan(s), Dishwasher, Disposal, Electric Dryer Hookup, Electric Oven, Gas Range, Plumbed For Ice Maker, Natural Gas, Oven, Refrigerator, Security System, Self Cleaning Oven
Exterior
Exterior Feature Fence, Outdoor Fireplace, Underground Power Lines, Wired Internet Available
Community Features Clubhouse, Golf, Outdoor Pool, Playground, Recreation Area, Tennis Court(s), Walking Trails
Roof Type Shingle
Building
Lot Description Cul-De-Sac, Hilly, Level, Rolling Slope, Steep Slope, Wooded, Wooded
Building Description Brick Partial,Hardboard Siding, 2 Story
Foundation Crawl Space
Builder Name JTF, Inc.
Sewer County Sewer
Water County Water
Architectural Style Transitional
Structure Type Brick Partial,Hardboard Siding
New Construction false
Schools
Elementary Schools Sugar Creek
Middle Schools Springfield
High Schools Nation Ford
Others
HOA Name William Douglas
Acceptable Financing Cash, Conventional, FHA, VA Loan
Listing Terms Cash, Conventional, FHA, VA Loan
Special Listing Condition None
Read Less Info
Want to know what your home might be worth? Contact us for a FREE valuation!

Our team is ready to help you sell your home for the highest possible price ASAP
© 2024 Listings courtesy of Canopy MLS as distributed by MLS GRID. All Rights Reserved.
Bought with Kathleen McDonald • Keller Williams Fort Mill
GET MORE INFORMATION








