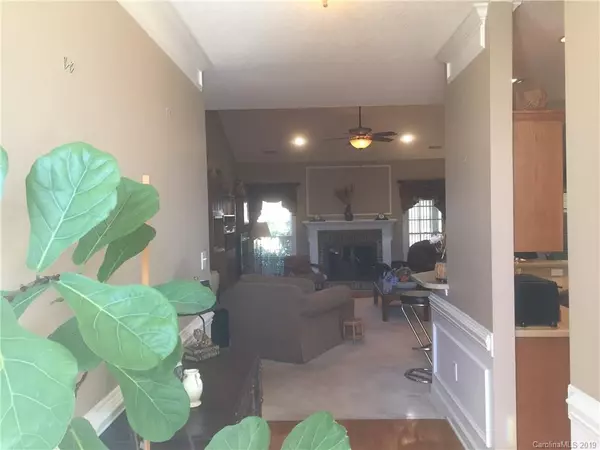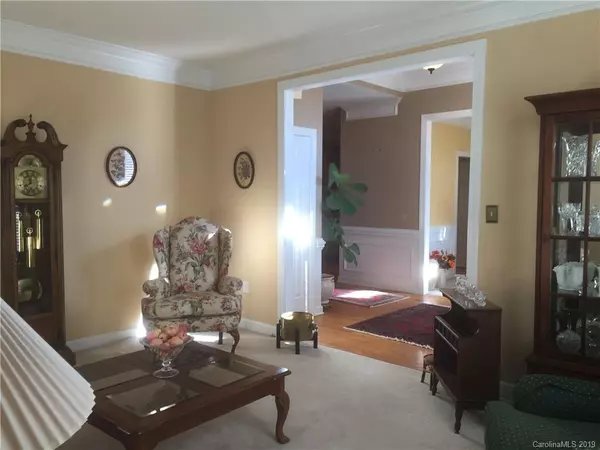$286,000
$299,000
4.3%For more information regarding the value of a property, please contact us for a free consultation.
4 Beds
2 Baths
2,549 SqFt
SOLD DATE : 04/05/2019
Key Details
Sold Price $286,000
Property Type Single Family Home
Sub Type Single Family Residence
Listing Status Sold
Purchase Type For Sale
Square Footage 2,549 sqft
Price per Sqft $112
Subdivision Highland Creek
MLS Listing ID 3466978
Sold Date 04/05/19
Style Ranch
Bedrooms 4
Full Baths 2
HOA Fees $54/qua
HOA Y/N 1
Year Built 1995
Lot Size 0.312 Acres
Acres 0.312
Lot Dimensions per platt
Property Description
This charming ranch has a gracious vaulted ceiling and a cozy fireplace in the great room plus overhead ceiling lights. The entry hall is bright dividing the carpeted living room on the left, from the dining room on the right. The kitchen is centrally located off the entry hall and has an eat in corian counter. There is also a center island, a dishwasher, microwave,gas stove, electric oven, refrigerator, pantry, and lots of cabinets. Great counterspace for cooking! The master suite with its tray ceiling and garden tub is conveniently located on one side of the house while the other three bedrooms are on the other side. This open floor plan, with the family room in between lends itself to easy entertaining while offering privacy too. A sunroom is off the kitchenette and looks out onto the back yard and a small deck. The utility room has built in cabinetry and hook up for a washer and dryer. The two car garage has ample space and a sink. There is in ground irrigation and a lovely yard.
Location
State NC
County Mecklenburg
Interior
Interior Features Attic Fan, Built Ins, Cable Available, Garden Tub, Kitchen Island, Open Floorplan, Pantry, Tray Ceiling, Vaulted Ceiling, Walk-In Closet(s), Window Treatments
Heating Central, Wall Unit(s)
Flooring Carpet, Wood
Fireplaces Type Gas Log, Wood Burning
Fireplace true
Appliance Cable Prewire, Ceiling Fan(s), Gas Cooktop, Dishwasher, Disposal, Electric Dryer Hookup, Exhaust Fan, Microwave, Refrigerator, Security System, Self Cleaning Oven
Exterior
Exterior Feature Deck, In-Ground Irrigation, Satellite Internet Available, Wired Internet Available
Community Features Clubhouse, Fitness Center, Golf, Playground, Pool, Recreation Area, Street Lights, Tennis Court(s), Walking Trails
Building
Lot Description Sloped
Building Description Hardboard Siding, 1 Story
Foundation Crawl Space
Sewer Public Sewer, Public Sewer
Water Public
Architectural Style Ranch
Structure Type Hardboard Siding
New Construction false
Schools
Elementary Schools Highland Creek
Middle Schools Ridge Road
High Schools Mallard Creek
Others
Acceptable Financing Conventional
Listing Terms Conventional
Special Listing Condition None
Read Less Info
Want to know what your home might be worth? Contact us for a FREE valuation!

Our team is ready to help you sell your home for the highest possible price ASAP
© 2024 Listings courtesy of Canopy MLS as distributed by MLS GRID. All Rights Reserved.
Bought with Lisa Pellin • Keller Williams Ballantyne Area
GET MORE INFORMATION








