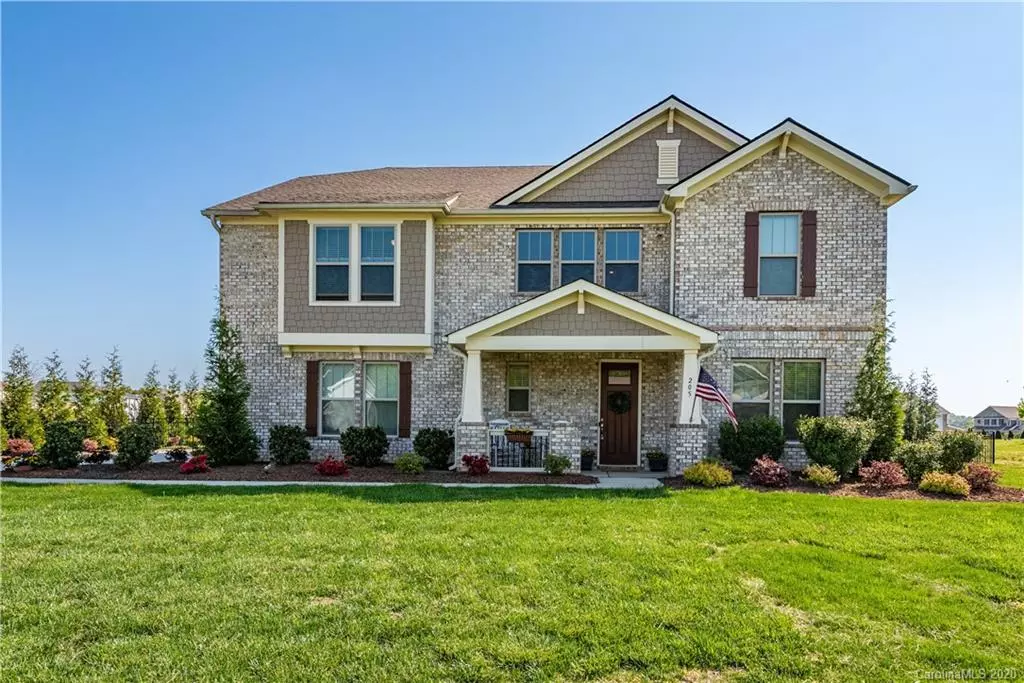$512,000
$515,000
0.6%For more information regarding the value of a property, please contact us for a free consultation.
5 Beds
5 Baths
3,817 SqFt
SOLD DATE : 06/10/2020
Key Details
Sold Price $512,000
Property Type Single Family Home
Sub Type Single Family Residence
Listing Status Sold
Purchase Type For Sale
Square Footage 3,817 sqft
Price per Sqft $134
Subdivision Candella
MLS Listing ID 3609884
Sold Date 06/10/20
Style Transitional
Bedrooms 5
Full Baths 4
Half Baths 1
HOA Fees $83/mo
HOA Y/N 1
Year Built 2016
Lot Size 0.950 Acres
Acres 0.95
Lot Dimensions 124x319x136x316
Property Description
Take the 3D Virtual Tour by copying the address: https://my.matterport.com/show/?m=3cJXx3h6Mga&mls=1 BETTER THAN NEW! Relax on the extended stone patio which enjoys afternoon shade, and cozy up to the outdoor fireplace overlooking the spacious fenced backyard! Open floorplan w/gourmet kitchen: White cabinets, granite countertops, huge island w/bar seating. Subway tile backsplash, soft close cabinets & roll out drawers!. SS appliances w/GAS Cooktop, double wall ovens & separate microwave. Fantastic WALK-IN PANTRY! Guest Suite on main level w/full bath. Customized Board and Batten accents. Incredible LOFT/REC area upstairs. Master Suite features a double tray ceiling & large private sitting area/office. Luxurious Master Bathroom w/tile floors, double sinks, tile shower & separate garden tub. HUGE Walk-In Closet, Linen & Water Closet. Extended Driveway, gas line to grill and separate water meter for irrigation system! Kinetico Whole house water filter. Nest thermostats, doorbell/camera
Location
State NC
County Union
Interior
Interior Features Attic Stairs Pulldown, Drop Zone, Garden Tub, Kitchen Island, Open Floorplan, Tray Ceiling, Walk-In Closet(s), Walk-In Pantry
Heating Central, Gas Hot Air Furnace
Flooring Carpet, Tile, Wood
Fireplaces Type Gas Log, Great Room
Fireplace true
Appliance Cable Prewire, Gas Cooktop, Dishwasher, Disposal, Double Oven, Microwave, Wall Oven
Exterior
Exterior Feature Fence, In-Ground Irrigation, Outdoor Fireplace
Community Features Sidewalks
Building
Lot Description Level
Building Description Brick Partial,Fiber Cement, 2 Story
Foundation Slab
Sewer County Sewer
Water County Water
Architectural Style Transitional
Structure Type Brick Partial,Fiber Cement
New Construction false
Schools
Elementary Schools Wesley Chapel
Middle Schools Weddington
High Schools Weddington
Others
HOA Name Kuester Management
Acceptable Financing Cash, Conventional, FHA, VA Loan
Listing Terms Cash, Conventional, FHA, VA Loan
Special Listing Condition None
Read Less Info
Want to know what your home might be worth? Contact us for a FREE valuation!

Our team is ready to help you sell your home for the highest possible price ASAP
© 2024 Listings courtesy of Canopy MLS as distributed by MLS GRID. All Rights Reserved.
Bought with Stevee Baskerville • Dickens Mitchener & Associates Inc
GET MORE INFORMATION








