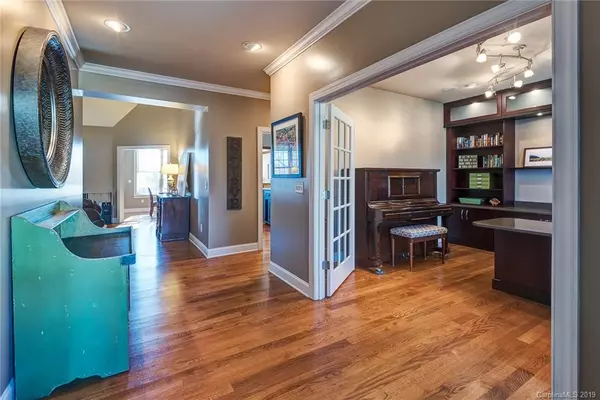$598,000
$625,000
4.3%For more information regarding the value of a property, please contact us for a free consultation.
5 Beds
5 Baths
4,021 SqFt
SOLD DATE : 04/09/2019
Key Details
Sold Price $598,000
Property Type Single Family Home
Sub Type Single Family Residence
Listing Status Sold
Purchase Type For Sale
Square Footage 4,021 sqft
Price per Sqft $148
Subdivision Legacy Cove
MLS Listing ID 3461001
Sold Date 04/09/19
Style Arts and Crafts
Bedrooms 5
Full Baths 4
Half Baths 1
Construction Status Completed
HOA Fees $41/ann
HOA Y/N 1
Abv Grd Liv Area 3,109
Year Built 2006
Lot Size 0.300 Acres
Acres 0.3
Property Description
Beautiful home with custom cabinetry throughout, mountain views, and close proximity to Biltmore Park. On the main level, you'll find a living area with built-ins, gas fireplace, and vaulted ceilings. Enjoy a spacious kitchen with custom cabinetry, Kitchenaid stainless steel appliances & granite countertops. Keeping room with stone fireplace off the kitchen could be used as an additional dining space, a cozy den, or playroom. Watch sunrises from the screened-in porch. The main-level master bedroom has two walk-in closets, and a master bath with a double vanity, jetted tub & a walk-in shower with body sprays. Two additional bedrooms adjoined by a J&J bath are also on the main level. Upstairs boasts a 2nd master bedroom and a bonus room. Downstairs features a full custom kitchen, living area, bedroom/bath, & 2nd set of w/d hookups. Could be rented for additional income or would work great as a mother-in-law suite. Tons of storage throughout home. Surround sound system throughout.
Location
State NC
County Buncombe
Zoning R-1
Rooms
Basement Basement, Exterior Entry, Partially Finished
Main Level Bedrooms 3
Interior
Interior Features Attic Walk In, Breakfast Bar, Cathedral Ceiling(s), Garden Tub, Open Floorplan, Pantry, Split Bedroom, Tray Ceiling(s), Vaulted Ceiling(s), Walk-In Closet(s)
Heating Central, Ductless, Forced Air, Natural Gas, Zoned
Cooling Ceiling Fan(s), Zoned
Flooring Tile, Vinyl, Wood
Fireplaces Type Family Room, Gas, Gas Unvented, Living Room
Fireplace true
Appliance Dishwasher, Disposal, Dryer, Exhaust Hood, Gas Oven, Gas Range, Gas Water Heater, Microwave, Plumbed For Ice Maker, Refrigerator, Washer
Exterior
Garage Spaces 2.0
Utilities Available Cable Available, Gas
Roof Type Shingle
Garage true
Building
Lot Description Green Area
Sewer Public Sewer
Water City
Architectural Style Arts and Crafts
Level or Stories Two
Structure Type Fiber Cement,Stone
New Construction false
Construction Status Completed
Schools
Elementary Schools Avery'S Creek/Koontz
Middle Schools Valley Springs
High Schools T.C. Roberson
Others
HOA Name Waighstill Mtn POA
Acceptable Financing Cash, Conventional, VA Loan
Listing Terms Cash, Conventional, VA Loan
Special Listing Condition None
Read Less Info
Want to know what your home might be worth? Contact us for a FREE valuation!

Our team is ready to help you sell your home for the highest possible price ASAP
© 2024 Listings courtesy of Canopy MLS as distributed by MLS GRID. All Rights Reserved.
Bought with Clary McCall • Beverly-Hanks, South
GET MORE INFORMATION








