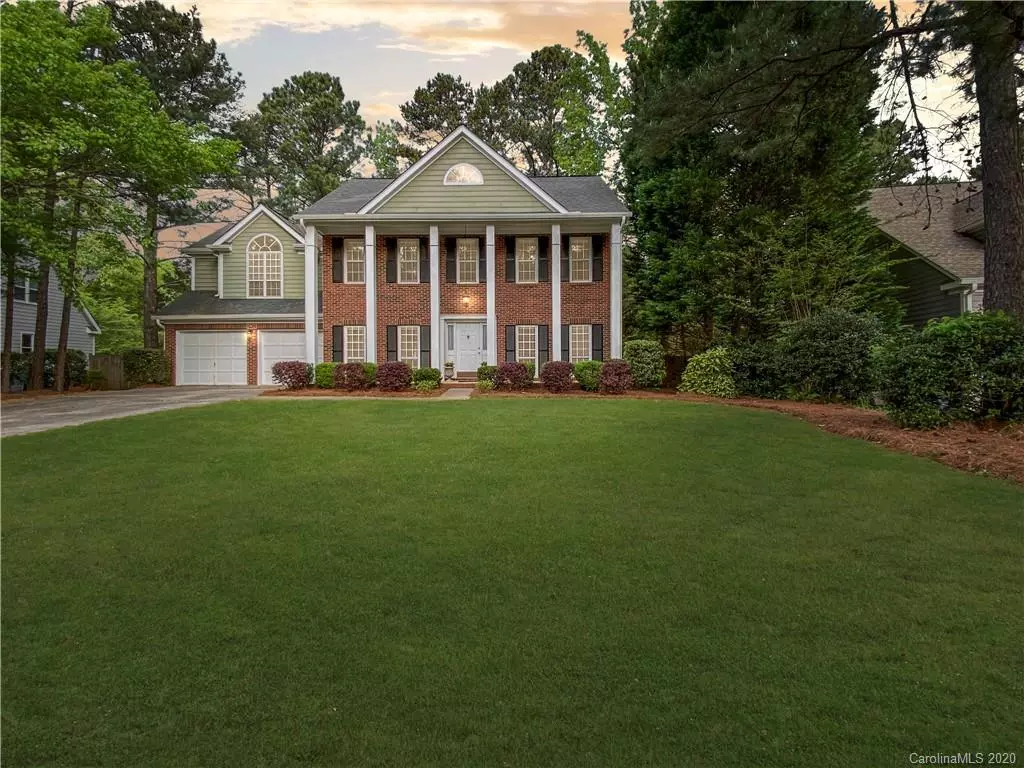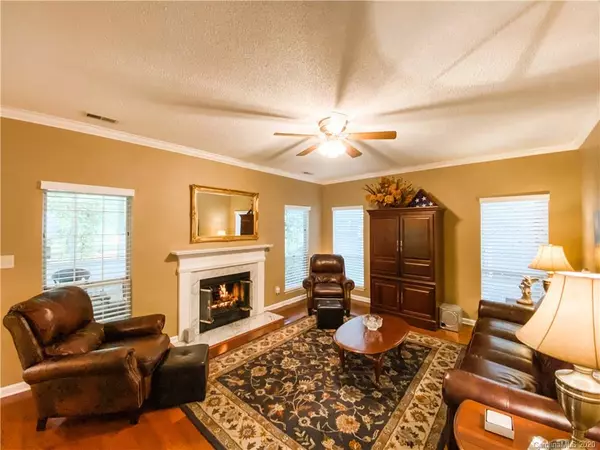$332,000
$339,000
2.1%For more information regarding the value of a property, please contact us for a free consultation.
4 Beds
3 Baths
2,386 SqFt
SOLD DATE : 07/01/2020
Key Details
Sold Price $332,000
Property Type Single Family Home
Sub Type Single Family Residence
Listing Status Sold
Purchase Type For Sale
Square Footage 2,386 sqft
Price per Sqft $139
Subdivision Brightmoor
MLS Listing ID 3606896
Sold Date 07/01/20
Style Colonial
Bedrooms 4
Full Baths 2
Half Baths 1
HOA Fees $39/qua
HOA Y/N 1
Year Built 1990
Lot Size 0.310 Acres
Acres 0.31
Lot Dimensions 108 X 148 X 77 X 153
Property Description
Impeccably maintained two-story colonial in sought after Brightmoor neighborhood in Matthews. This pristine home exudes gracious southern charm with its gleaming hardwood floors throughout, 9 ft. ceilings, mature landscaping and screened-in sunroom that will captivate you year-round. Master suite boasts a soaring vaulted ceiling with walk-in closet and large updated bath that includes a dual-vanity, garden tub and seamless shower. The kitchen is equipped with new stainless steel appliances, granite countertops and tiled backsplash. It overlooks a breakfast nook and views to the private, spacious fenced-in backyard. New hot water heater installed, along with covered gutters. Neighborhood amenities include two pools, tennis courts and walking trails. Perfect location to downtown Matthews, Squirrel Lake Park, Greenway access and much desired schools. This is an ideal home that is move-in ready.
Location
State NC
County Mecklenburg
Interior
Interior Features Attic Stairs Pulldown, Cable Available, Garden Tub, Open Floorplan, Pantry, Tray Ceiling, Walk-In Closet(s), Window Treatments
Heating Central, Gas Hot Air Furnace, Multizone A/C, Zoned
Flooring Tile, Vinyl, Wood
Fireplaces Type Gas Log, Great Room
Fireplace true
Appliance Cable Prewire, Ceiling Fan(s), CO Detector, Convection Oven, Electric Cooktop, Dishwasher, Disposal, Electric Dryer Hookup, Plumbed For Ice Maker, Microwave, Network Ready, Self Cleaning Oven
Exterior
Exterior Feature Fence, Shed(s)
Community Features Clubhouse, Outdoor Pool, Playground, Recreation Area, Sidewalks, Street Lights, Tennis Court(s), Walking Trails
Roof Type Shingle
Building
Lot Description Green Area, Level, Wooded
Building Description Brick, 2 Story
Foundation Slab
Sewer Public Sewer
Water Public
Architectural Style Colonial
Structure Type Brick
New Construction false
Schools
Elementary Schools Matthews
Middle Schools Crestdale
High Schools Butler
Others
HOA Name Hawthorne Management
Acceptable Financing Cash, Conventional, FHA, VA Loan
Listing Terms Cash, Conventional, FHA, VA Loan
Special Listing Condition None
Read Less Info
Want to know what your home might be worth? Contact us for a FREE valuation!

Our team is ready to help you sell your home for the highest possible price ASAP
© 2024 Listings courtesy of Canopy MLS as distributed by MLS GRID. All Rights Reserved.
Bought with Kevin Senter • Senter & Company LLC
GET MORE INFORMATION








