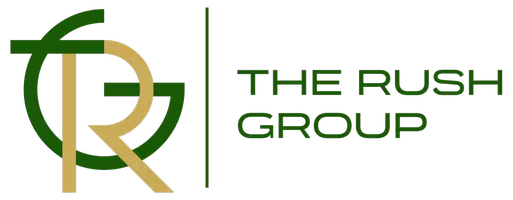$1,065,000
$1,139,000
6.5%For more information regarding the value of a property, please contact us for a free consultation.
5 Beds
6 Baths
5,979 SqFt
SOLD DATE : 07/22/2019
Key Details
Sold Price $1,065,000
Property Type Single Family Home
Sub Type Single Family Residence
Listing Status Sold
Purchase Type For Sale
Square Footage 5,979 sqft
Price per Sqft $178
Subdivision The Point
MLS Listing ID 3461337
Sold Date 07/22/19
Style Arts and Crafts
Bedrooms 5
Full Baths 5
Half Baths 1
HOA Fees $56
HOA Y/N 1
Year Built 2017
Lot Size 0.730 Acres
Acres 0.73
Property Description
Stunning one-of-a kind home built in 2017 using the latest designs & materials. Located in The Point on a cul-de-sac w/water views of Lake Norman! Walk into a magnificent wide open Great Room with stone fireplace, shiplap accent walls & ceiling that is an entertainer's dream. Incredible state-of-the-art gourmet kitchen w/huge granite island w/farm sink,tile backsplash,side-by-side refrig/freezer,double wall ovens,gas cook top, & two expansive dining areas. Owner's Ensuite on main features double walk-in closets, luxurious soaking tub, dual vanities & walk-in shower. Glass doors lead to private multi-purpose room w/views of the lake! Two additional bedrooms on main each w/private baths.Upper level has two bedrooms, two full baths and 2 large Bonus Rooms (one w/private balcony) which can be used for media/game room w/views overlooking the lake! Enjoy lake views on the covered patio w/glass fire bowl. Two double over-sized garages, storage room & deeded Boat Slip Pier Z79.Room for a pool!
Location
State NC
County Iredell
Interior
Interior Features Attic Fan, Attic Walk In, Breakfast Bar, Built Ins, Cable Available, Kitchen Island, Open Floorplan, Pantry, Tray Ceiling, Vaulted Ceiling, Walk-In Closet(s)
Heating Central, Multizone A/C, Zoned
Flooring Carpet, Tile, Vinyl, Wood
Fireplaces Type Gas Log, Great Room
Fireplace true
Appliance Cable Prewire, Ceiling Fan(s), CO Detector, Convection Oven, Gas Cooktop, Dishwasher, Disposal, Double Oven, Exhaust Fan, Freezer, Indoor Grill, Microwave, Refrigerator, Security System, Self Cleaning Oven, Surround Sound, Wall Oven
Exterior
Exterior Feature Fence, Fire Pit, In-Ground Irrigation, Terrace
Community Features Clubhouse, Fitness Center, Gated, Lake, Playground, Pool, Recreation Area, Sidewalks, Street Lights, Tennis Court(s), Walking Trails
Roof Type Shingle
Building
Lot Description Cul-De-Sac, Level, Water View, Year Round View
Building Description Fiber Cement,Hardboard Siding,Stone, 2 Story
Foundation Crawl Space
Sewer Septic Installed
Water Community Well
Architectural Style Arts and Crafts
Structure Type Fiber Cement,Hardboard Siding,Stone
New Construction false
Schools
Elementary Schools Woodland Heights
Middle Schools Brawley
High Schools Lake Norman
Others
HOA Name Hawthorne Management
Acceptable Financing Cash, Conventional, VA Loan
Listing Terms Cash, Conventional, VA Loan
Special Listing Condition None
Read Less Info
Want to know what your home might be worth? Contact us for a FREE valuation!

Our team is ready to help you sell your home for the highest possible price ASAP
© 2025 Listings courtesy of Canopy MLS as distributed by MLS GRID. All Rights Reserved.
Bought with Kevin Cox • Berkshire Hathaway HomeServices Carolinas Realty
GET MORE INFORMATION







