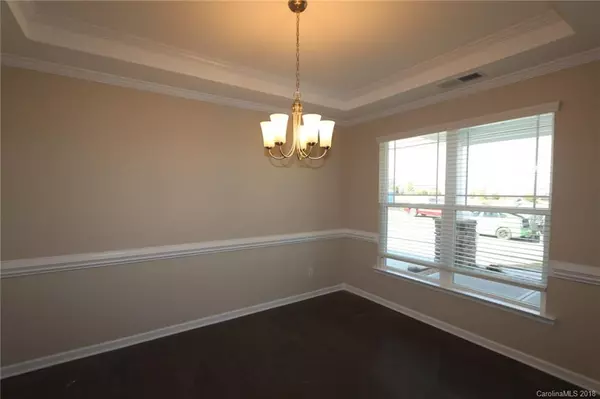$371,000
$378,990
2.1%For more information regarding the value of a property, please contact us for a free consultation.
4 Beds
3 Baths
3,051 SqFt
SOLD DATE : 04/17/2019
Key Details
Sold Price $371,000
Property Type Single Family Home
Sub Type Single Family Residence
Listing Status Sold
Purchase Type For Sale
Square Footage 3,051 sqft
Price per Sqft $121
Subdivision Millbridge
MLS Listing ID 3451359
Sold Date 04/17/19
Style Cottage/Bungalow
Bedrooms 4
Full Baths 3
HOA Fees $109/ann
HOA Y/N 1
Year Built 2018
Lot Size 9,147 Sqft
Acres 0.21
Lot Dimensions 64x129x74x134
Property Description
One of our top selling ranch style home designs with optional second floor added! This 4 bedroom, 3 bath home features open kitchen/great room/breakfast room living with the master retreat downstairs and a master closet large enough to be an extra bedroom. A cook’s dream kitchen with gas cooking and tons of cabinet space designed around a center island and elevated bar height seating. The second floor features an open loft allowing for guest and family overflow and beautiful skylights for additional natural light! Hardwoods in all open living areas; large patio off of lanai.
Location
State NC
County Union
Interior
Interior Features Breakfast Bar, Kitchen Island, Open Floorplan, Split Bedroom, Tray Ceiling, Walk-In Closet(s), Walk-In Pantry
Heating Central, ENERGY STAR Qualified Equipment, Multizone A/C, Zoned
Flooring Carpet, Hardwood, Tile
Fireplaces Type Family Room
Fireplace true
Appliance Cable Prewire, CO Detector, Convection Oven, Gas Cooktop, ENERGY STAR Qualified Dishwasher, Disposal, Double Oven, Exhaust Fan, Plumbed For Ice Maker, Microwave
Exterior
Exterior Feature Lawn Maintenance
Community Features Clubhouse, Fitness Center, Playground, Pool, Recreation Area, Walking Trails
Building
Lot Description Level
Building Description Hardboard Siding, 1.5 Story
Foundation Slab
Builder Name M/I Homes
Sewer Public Sewer
Water Public
Architectural Style Cottage/Bungalow
Structure Type Hardboard Siding
New Construction true
Schools
Elementary Schools Kensington
Middle Schools Cuthbertson
High Schools Cuthbertson
Others
HOA Name Hawthorne
Acceptable Financing Cash, Conventional, VA Loan
Listing Terms Cash, Conventional, VA Loan
Special Listing Condition None
Read Less Info
Want to know what your home might be worth? Contact us for a FREE valuation!

Our team is ready to help you sell your home for the highest possible price ASAP
© 2024 Listings courtesy of Canopy MLS as distributed by MLS GRID. All Rights Reserved.
Bought with Jenn Weldon • Carolina Homes Connection, LLC
GET MORE INFORMATION








