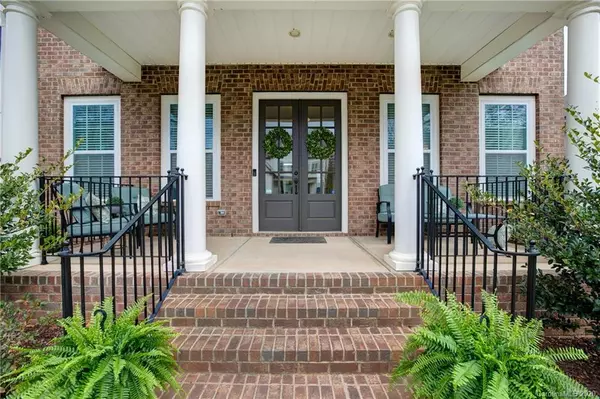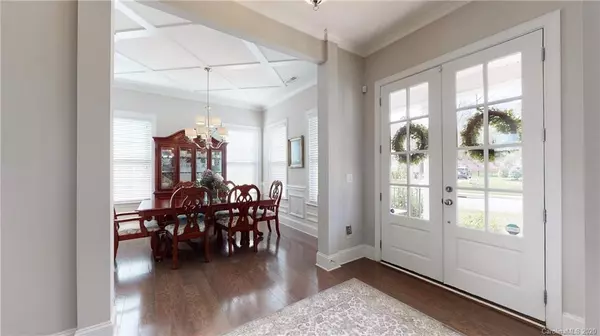$575,000
$599,000
4.0%For more information regarding the value of a property, please contact us for a free consultation.
5 Beds
5 Baths
3,975 SqFt
SOLD DATE : 07/29/2020
Key Details
Sold Price $575,000
Property Type Single Family Home
Sub Type Single Family Residence
Listing Status Sold
Purchase Type For Sale
Square Footage 3,975 sqft
Price per Sqft $144
Subdivision Bridgemill
MLS Listing ID 3603400
Sold Date 07/29/20
Style Transitional
Bedrooms 5
Full Baths 4
Half Baths 1
HOA Fees $91/qua
HOA Y/N 1
Year Built 2016
Lot Size 0.340 Acres
Acres 0.34
Property Description
BACK ON MARKET DUE TO NO FAULT OF SELLER! Rare John Wieland model with 5 bedrooms in the heart of Bridgemill! Formal dining boasts coffered ceilings & wainscoting, complimented by the chef's kitchen, with gas range, enormous island, & gorgeous white cabinetry. Full guest suite is also located on the main floor with walk-in shower;the epitome of privacy with sitting room featuring wet bar & separate entrance to covered back deck - great as a 2nd owners or in-law suite. The upstairs owners' retreat includes tray ceilings, his & her walk ins, huge soaking tub, frameless tiled shower & Carrara Marble throughout. In addition to the ample sized bedrooms you'll find a massive loft area, perfect for media/play room. Unfinished basement offers 2,000+sqft of so much potential! A rare, massive & LEVEL backyard is awaiting your entertainment & imagination! Neighborhood amenities includes 2pools, playgrounds, gym & club house! Appraisal value as of May 2020 = $615,000! CHECK OUT THE 3D TOUR!!!
Location
State SC
County Lancaster
Interior
Interior Features Built Ins, Cable Available, Drop Zone, Garden Tub, Kitchen Island, Open Floorplan, Pantry, Tray Ceiling, Vaulted Ceiling, Walk-In Closet(s), Wet Bar
Heating Central
Flooring Carpet, Tile, Wood
Fireplaces Type Gas Log, Living Room
Fireplace true
Appliance Ceiling Fan(s), Gas Cooktop, Dishwasher, Exhaust Hood, Microwave, Natural Gas, Wall Oven
Exterior
Community Features Clubhouse, Dog Park, Fitness Center, Outdoor Pool, Picnic Area, Playground, Pond, Sidewalks, Street Lights, Tennis Court(s)
Building
Building Description Brick,Stone Veneer, 2 Story/Basement
Foundation Basement
Builder Name John Wieland
Sewer Public Sewer
Water Public
Architectural Style Transitional
Structure Type Brick,Stone Veneer
New Construction false
Schools
Elementary Schools Indian Land
Middle Schools Indian Land
High Schools Indian Land
Others
HOA Name CAMS
Acceptable Financing Cash, Conventional, VA Loan
Listing Terms Cash, Conventional, VA Loan
Special Listing Condition None
Read Less Info
Want to know what your home might be worth? Contact us for a FREE valuation!

Our team is ready to help you sell your home for the highest possible price ASAP
© 2024 Listings courtesy of Canopy MLS as distributed by MLS GRID. All Rights Reserved.
Bought with Ashley Lapointe • RE/MAX Executive
GET MORE INFORMATION








