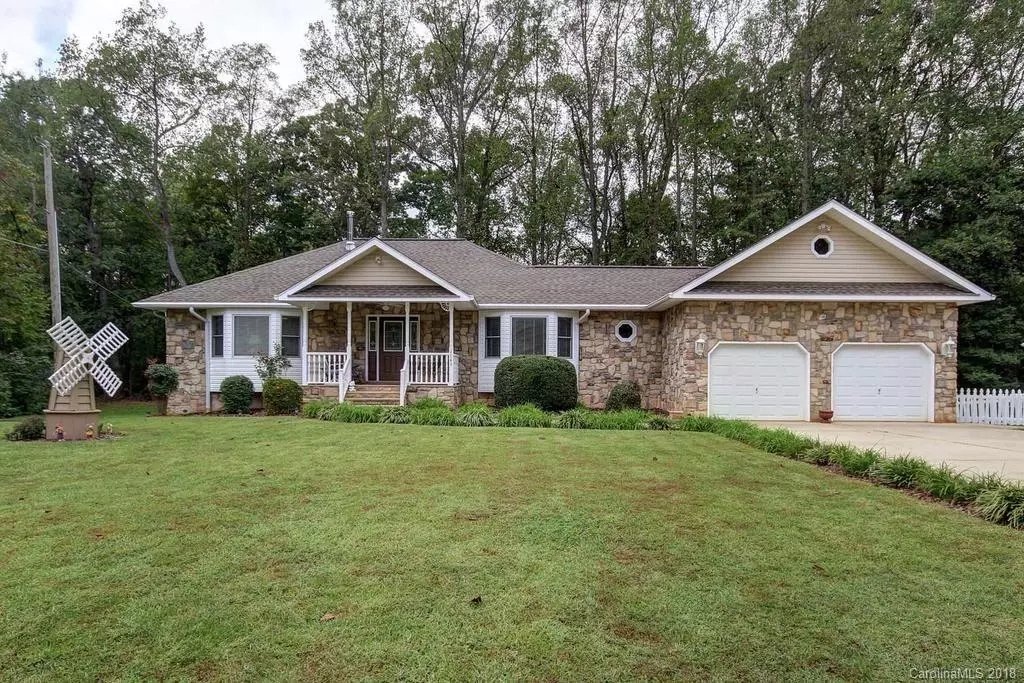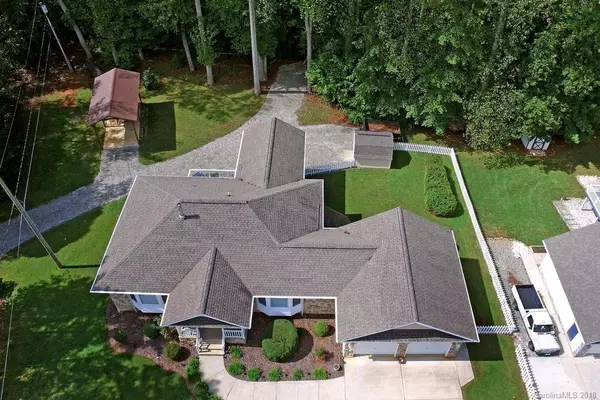$346,000
$349,000
0.9%For more information regarding the value of a property, please contact us for a free consultation.
3 Beds
3 Baths
2,509 SqFt
SOLD DATE : 02/20/2019
Key Details
Sold Price $346,000
Property Type Single Family Home
Sub Type Single Family Residence
Listing Status Sold
Purchase Type For Sale
Square Footage 2,509 sqft
Price per Sqft $137
Subdivision Nixon Heights
MLS Listing ID 3439333
Sold Date 02/20/19
Style Ranch
Bedrooms 3
Full Baths 2
Half Baths 1
Year Built 2003
Lot Size 0.600 Acres
Acres 0.6
Property Description
"Absolutely Stunning" One of a kind Custom built Ranch in quite community steps away from Lake Norman featuring community Boat ramp/dock & private beach area. "NO HOA's". This Beautiful Ranch features a large corner level lot, total 3-car garage, 2-car garage front facing & rear back loading garage complete with a workshop for all your needs. Enjoy the Main Level including a Master Bedroom with your private rear deck overlooking lush tree lined backyard. Living Room features lots of natural light with a custom bay window & cozy new wood burning stove. The Main Level Kitchen comes complete with SS appliances, island, and Coffee Bar. The large open Den features lots on natural light with exposed rich wood beams and a fireplace, great space for entertaining. Lower Level Basement features a wonderful In-Law/Guest Suite including a private rear ent. w/ full kitchen, full bath & 2 bedrooms. A Must See Home!
Location
State NC
County Lincoln
Interior
Interior Features Attic Stairs Pulldown, Basement Shop, Cable Available, Garage Shop, Garden Tub, Kitchen Island, Pantry, Walk-In Closet(s)
Heating Heat Pump, Heat Pump, Multizone A/C, Zoned
Flooring Carpet, Tile, Wood
Fireplaces Type Den, Ventless, Living Room, Wood Burning
Fireplace true
Appliance Cable Prewire, Ceiling Fan(s), Dishwasher, Electric Dryer Hookup, Exhaust Fan, Microwave, Self Cleaning Oven
Exterior
Exterior Feature Deck, Fence, Wired Internet Available
Community Features Lake
Building
Lot Description Lake Access, Level
Building Description Stone,Vinyl Siding, 1 Story Basement
Foundation Basement, Basement Garage Door, Basement Inside Entrance, Basement Outside Entrance
Sewer County Sewer
Water Filtration System, Well
Architectural Style Ranch
Structure Type Stone,Vinyl Siding
New Construction false
Schools
Elementary Schools Catawba
Middle Schools East Middle
High Schools East Lincoln
Others
Acceptable Financing Cash, Conventional, FHA, USDA Loan, VA Loan
Listing Terms Cash, Conventional, FHA, USDA Loan, VA Loan
Special Listing Condition None
Read Less Info
Want to know what your home might be worth? Contact us for a FREE valuation!

Our team is ready to help you sell your home for the highest possible price ASAP
© 2024 Listings courtesy of Canopy MLS as distributed by MLS GRID. All Rights Reserved.
Bought with John Pedone • EXP REALTY LLC
GET MORE INFORMATION








