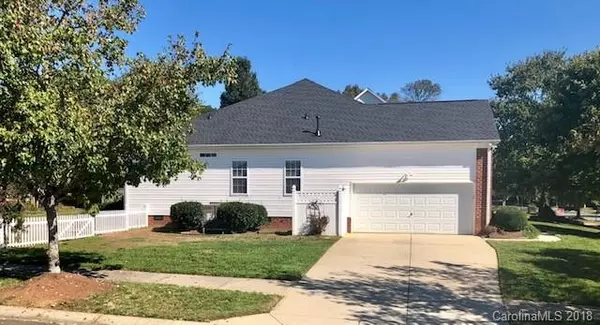$315,000
$319,900
1.5%For more information regarding the value of a property, please contact us for a free consultation.
3 Beds
2 Baths
2,213 SqFt
SOLD DATE : 01/31/2019
Key Details
Sold Price $315,000
Property Type Single Family Home
Sub Type Single Family Residence
Listing Status Sold
Purchase Type For Sale
Square Footage 2,213 sqft
Price per Sqft $142
Subdivision Latta Springs
MLS Listing ID 3445226
Sold Date 01/31/19
Style Ranch
Bedrooms 3
Full Baths 2
HOA Fees $31
HOA Y/N 1
Year Built 2001
Lot Size 0.300 Acres
Acres 0.3
Lot Dimensions 94x125x97x140
Property Description
Remodeled to Perfection and Like-New Move-In Ready! Beautifully updated kitchen, hardwood floors, master suite, new roof installed 8-2018 and more. Kitchen has quartz counters, tile backsplash, walk-in pantry and brand new stainless steel appliances. Open one-level floor plan offers formal dining, see-through gas log fireplace in the great room connecting to the sunroom. Office/study can be used as guest suite. Oversized sideload garage all located in an amazing walking community w/in easy commuting to uptown Charlotte & surrounding areas. Latta Springs is an active neighborhood, nestled in nature next to Latta Plantation and on the shores of Mountain Island Lake. Exploring the trails, launching your canoe or kayak, or enjoying the community pool w/neighbors – welcomes you Home!
Location
State NC
County Mecklenburg
Interior
Interior Features Attic Stairs Pulldown, Cable Available, Cathedral Ceiling(s), Garden Tub, Kitchen Island, Open Floorplan, Pantry, Split Bedroom, Vaulted Ceiling, Walk-In Closet(s), Walk-In Pantry
Heating Central, Gas Water Heater
Flooring Carpet, Tile, Wood
Fireplaces Type Living Room, Gas, See Through
Fireplace true
Appliance Cable Prewire, Ceiling Fan(s), Dishwasher, Disposal, Electric Dryer Hookup, Exhaust Fan, Plumbed For Ice Maker, Microwave, Natural Gas, Security System
Exterior
Exterior Feature Deck, Fence, Wired Internet Available
Community Features Lake, Playground, Pool, Recreation Area, Sidewalks, Street Lights, Walking Trails
Building
Lot Description Corner Lot, Wooded
Building Description Vinyl Siding, 1 Story
Foundation Crawl Space
Builder Name Niblock
Sewer Public Sewer
Water Public
Architectural Style Ranch
Structure Type Vinyl Siding
New Construction false
Schools
Elementary Schools Barnette
Middle Schools Bailey
High Schools Hopewell
Others
HOA Name Henderson Properties
Acceptable Financing Cash, Conventional, FHA, VA Loan
Listing Terms Cash, Conventional, FHA, VA Loan
Special Listing Condition None
Read Less Info
Want to know what your home might be worth? Contact us for a FREE valuation!

Our team is ready to help you sell your home for the highest possible price ASAP
© 2024 Listings courtesy of Canopy MLS as distributed by MLS GRID. All Rights Reserved.
Bought with Sarah Rutkowski • RE/MAX Executive
GET MORE INFORMATION








