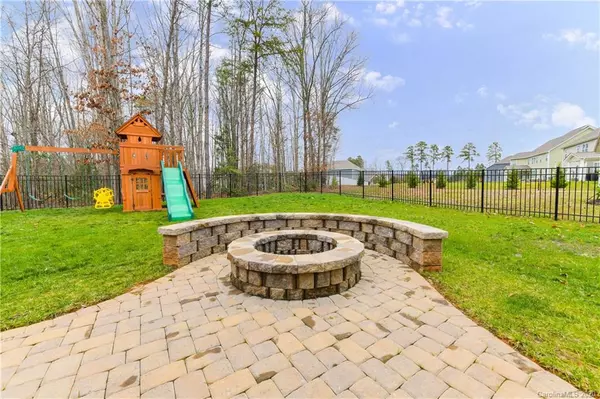$420,000
$439,900
4.5%For more information regarding the value of a property, please contact us for a free consultation.
6 Beds
4 Baths
4,079 SqFt
SOLD DATE : 06/26/2020
Key Details
Sold Price $420,000
Property Type Single Family Home
Sub Type Single Family Residence
Listing Status Sold
Purchase Type For Sale
Square Footage 4,079 sqft
Price per Sqft $102
Subdivision Covington At Lake Norman
MLS Listing ID 3589608
Sold Date 06/26/20
Style Transitional
Bedrooms 6
Full Baths 4
HOA Fees $58/qua
HOA Y/N 1
Year Built 2018
Lot Size 0.410 Acres
Acres 0.41
Property Description
Lovely like new home with space for everyone. The main level features a formal living & dining room w/coffered ceiling, large great room w/gas log fireplace & built in's, open kitchen w/huge center island, gas cooktop, walk in pantry, granite & double ovens. A spacious breakfast area, guest suite/office w/huge walk in closet, full bathroom, drop zone & 3 hall closets. Upstairs features master bedroom w/trey ceiling and bathroom has dual vanities, glass shower & garden tub, walk in closet w/custom shelving. Spacious loft is perfect for play room or TV room. 4 other large bedrooms w/2 guest bathrooms, a hall bathroom and a jack & jill. One of the bedrooms is so big, it is being used as the TV room. Laundry & hall closet up. Great backyard that is fenced & overlooking mature trees. Covered back porch & paver patio/fire pit. Irrigation & 3 car garage! Community pool, playground & boat storage. Ready for immediate occupancy!!! https://player.vimeo.com/video/414329053
Location
State NC
County Lincoln
Interior
Interior Features Attic Stairs Pulldown, Breakfast Bar, Built Ins, Cable Available, Garden Tub, Kitchen Island, Pantry, Tray Ceiling, Walk-In Closet(s), Walk-In Pantry
Heating Central, Multizone A/C, Zoned
Flooring Carpet, Tile, Wood
Fireplaces Type Vented, Great Room
Fireplace true
Appliance Cable Prewire, Ceiling Fan(s), Convection Oven, Gas Cooktop, Dishwasher, Disposal, Double Oven, Electric Dryer Hookup, Plumbed For Ice Maker, Microwave, Refrigerator, Self Cleaning Oven
Exterior
Exterior Feature Fence, Fire Pit, In-Ground Irrigation
Community Features Clubhouse, Outdoor Pool, Playground, Recreation Area, Sidewalks, Street Lights
Roof Type Shingle
Building
Lot Description Cul-De-Sac
Building Description Hardboard Siding,Stone Veneer, 2 Story
Foundation Slab
Sewer Public Sewer
Water Public
Architectural Style Transitional
Structure Type Hardboard Siding,Stone Veneer
New Construction false
Schools
Elementary Schools Rock Springs
Middle Schools North Lincoln
High Schools North Lincoln
Others
HOA Name Cedar Management
Acceptable Financing Cash, Conventional, FHA, VA Loan
Listing Terms Cash, Conventional, FHA, VA Loan
Special Listing Condition None
Read Less Info
Want to know what your home might be worth? Contact us for a FREE valuation!

Our team is ready to help you sell your home for the highest possible price ASAP
© 2024 Listings courtesy of Canopy MLS as distributed by MLS GRID. All Rights Reserved.
Bought with Non Member • MLS Administration
GET MORE INFORMATION








