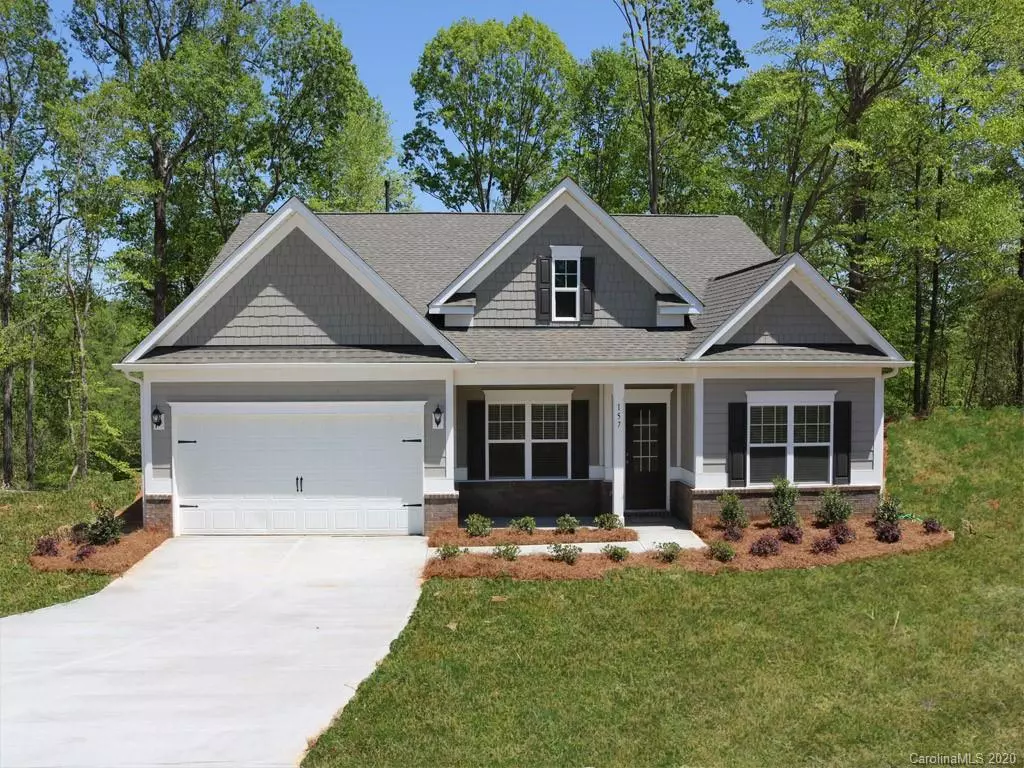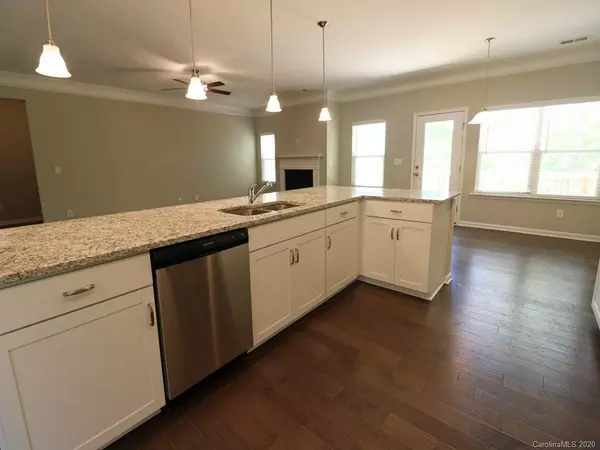$298,605
$298,605
For more information regarding the value of a property, please contact us for a free consultation.
3 Beds
3 Baths
2,404 SqFt
SOLD DATE : 09/02/2020
Key Details
Sold Price $298,605
Property Type Single Family Home
Sub Type Single Family Residence
Listing Status Sold
Purchase Type For Sale
Square Footage 2,404 sqft
Price per Sqft $124
Subdivision Autumn Brook
MLS Listing ID 3587473
Sold Date 09/02/20
Style Ranch,Traditional
Bedrooms 3
Full Baths 3
HOA Fees $50/ann
HOA Y/N 1
Year Built 2020
Lot Size 0.550 Acres
Acres 0.55
Property Description
Welcome Home to the Avery "B" Model which is Move in Ready NOW! This home is situated on a .55-acre cul-de-sac lot this home backs up to a natural wooded area providing owner privacy from the rear deck. The fiber cement siding is accented with brick and a covered front porch. The interior features include wainscot with chair rail molding in the foyer, extended foyer & dining room, 2 piece crown molding & 5” engineered hardwood floors throughout the main living areas & master bedroom, tray ceiling in the master bedroom, vented gas fireplace, large kitchen with white cabinets, granite counter tops & stainless steel appliances. Master bath features a ceramic tile shower, soaker tub and large white double vanity cabinet. There is an abundance of storage with a pull down attic and multiple universal closets. Iredell County taxes only! Statesville area has a variety of things to do with its vineyard, parks, golf club, college, restaurants and more!
Location
State NC
County Iredell
Interior
Interior Features Attic Stairs Pulldown, Breakfast Bar, Cable Available, Open Floorplan, Tray Ceiling, Walk-In Closet(s), Other
Heating Central, Gas Hot Air Furnace
Flooring Carpet, Vinyl, Vinyl
Fireplaces Type Family Room, Vented, Gas
Fireplace true
Appliance Cable Prewire, Ceiling Fan(s), Dishwasher, Gas Oven, Gas Range, Microwave, Natural Gas
Exterior
Community Features Sidewalks, Street Lights
Roof Type Shingle
Building
Lot Description Cul-De-Sac, Sloped, Wooded
Building Description Brick Partial,Fiber Cement, 1 Story
Foundation Slab
Builder Name Smith Douglas Homes
Sewer Septic Installed
Water Public
Architectural Style Ranch, Traditional
Structure Type Brick Partial,Fiber Cement
New Construction true
Schools
Elementary Schools Troutman
Middle Schools Troutman
High Schools South Iredell
Others
Acceptable Financing Cash, Conventional, FHA, VA Loan
Listing Terms Cash, Conventional, FHA, VA Loan
Special Listing Condition None
Read Less Info
Want to know what your home might be worth? Contact us for a FREE valuation!

Our team is ready to help you sell your home for the highest possible price ASAP
© 2024 Listings courtesy of Canopy MLS as distributed by MLS GRID. All Rights Reserved.
Bought with Jennifer Rolles • Lake Norman Realty, Inc.
GET MORE INFORMATION








