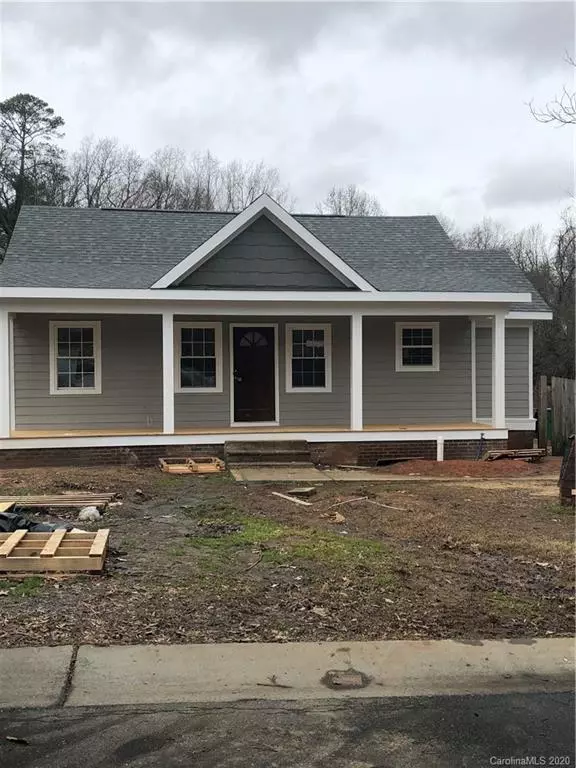$400,000
$405,000
1.2%For more information regarding the value of a property, please contact us for a free consultation.
3 Beds
3 Baths
1,562 SqFt
SOLD DATE : 05/01/2020
Key Details
Sold Price $400,000
Property Type Single Family Home
Sub Type Single Family Residence
Listing Status Sold
Purchase Type For Sale
Square Footage 1,562 sqft
Price per Sqft $256
Subdivision Marsh Estates
MLS Listing ID 3585256
Sold Date 05/01/20
Bedrooms 3
Full Baths 2
Half Baths 1
Year Built 1940
Lot Size 10,018 Sqft
Acres 0.23
Lot Dimensions 59x172x59x173
Property Description
Renovation completion expected 4/15! Architect designed an open space, with a full master suite. Simply beautiful home on a friendly "no thru street" w/great neighbors. Light Rail's planned Silver Line expansion expected to have a stop within walking distance. New Great Room, with open kitchen & dining. Shaker White Cabinets with Quartz Tops & SS Appliances. Master suite opens onto the 22' deck. Master bath includes double vanity, Marble tiled shower, pvt toilet,& tiled floor, featuring barn door, built-in shelving and a nice walk-in closet. The Jack-n-Jill bedrooms separated by a gorgeous hall bath, with full tiled tub/shower and large furniture style vanity with deco mirror. Brushed nickel fixtures and finishes throughout. Luxury solid Core Vinyl Plank Flooring throughout except full baths. Enjoy and relax on your "Rocking Chair" Front Porch, new wrap around deck overlooking the expansive newly cleared and now expansive usable back yard with 5’ privacy fence. Extended driveway.
Location
State NC
County Mecklenburg
Interior
Interior Features Attic Other, Breakfast Bar, Built Ins, Cable Available, Kitchen Island, Open Floorplan, Pantry
Heating Heat Pump, Heat Pump
Flooring Tile, Vinyl
Fireplace false
Appliance Ceiling Fan(s), CO Detector, Cable Prewire, Double Oven, Disposal, Dishwasher, Electric Dryer Hookup, Gas Range, Plumbed For Ice Maker, Exhaust Hood, Self Cleaning Oven, Gas Oven
Exterior
Exterior Feature Fence
Community Features Sidewalks, Street Lights
Roof Type Shingle
Building
Lot Description Open Lot, Sloped
Building Description Fiber Cement, 1 Story
Foundation Block, Brick/Mortar, Crawl Space
Sewer Public Sewer
Water Public
Structure Type Fiber Cement
New Construction true
Schools
Elementary Schools Ashley Park
Middle Schools Ashley Park
High Schools West
Others
Acceptable Financing Cash, Conventional, FHA
Listing Terms Cash, Conventional, FHA
Special Listing Condition None
Read Less Info
Want to know what your home might be worth? Contact us for a FREE valuation!

Our team is ready to help you sell your home for the highest possible price ASAP
© 2024 Listings courtesy of Canopy MLS as distributed by MLS GRID. All Rights Reserved.
Bought with Terry McDonald • EXP REALTY LLC
GET MORE INFORMATION







