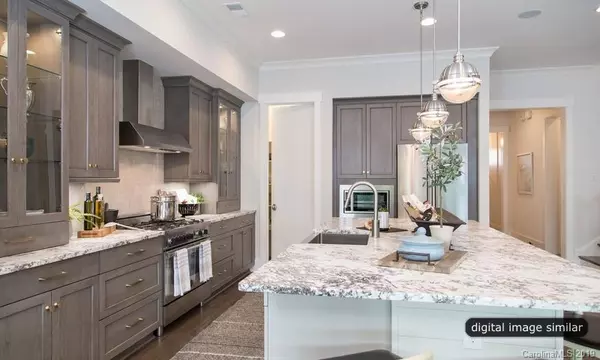$691,008
$649,900
6.3%For more information regarding the value of a property, please contact us for a free consultation.
5 Beds
6 Baths
3,690 SqFt
SOLD DATE : 06/18/2020
Key Details
Sold Price $691,008
Property Type Single Family Home
Sub Type Single Family Residence
Listing Status Sold
Purchase Type For Sale
Square Footage 3,690 sqft
Price per Sqft $187
Subdivision Arden Mill
MLS Listing ID 3567643
Sold Date 06/18/20
Style Cottage
Bedrooms 5
Full Baths 5
Half Baths 1
HOA Fees $50
HOA Y/N 1
Year Built 2019
Lot Size 6,838 Sqft
Acres 0.157
Property Description
Construction has started, but in this "Spec Home Your Way", you still have time to select 100% of your interior finishes, including cabinets, tile, countertops, hardwoods, and more. This home will be finished in July, or sooner. The Balboa truly lives big with fabulously designed rooms that flow together and open to the outdoors. Discover delight when rooms that you love grow, others disappear and new ones appear that enhance the way you live. How will you live it this versatility designed home? Surprises are everywhere, such as the Courtyard Fireplace fireplace and the Do Zone. Luxury awaits! BIG BONUS: THIS HOME PRICE INCLUDES $60,000 IN DESIGN ALLOWANCE MONEY TO USE TOWARD CUSTOMIZING YOUR HOME'S SELECTIONS!
Location
State SC
County York
Interior
Interior Features Attic Stairs Pulldown, Attic Walk In, Cable Available, Kitchen Island, Open Floorplan, Skylight(s), Tray Ceiling, Walk-In Closet(s), Walk-In Pantry
Heating Forced Air, ENERGY STAR Qualified Equipment, Fresh Air Ventilation, Gas Hot Air Furnace, Heat Pump, Heat Pump, Multizone A/C, Zoned
Flooring Carpet, Hardwood, Tile
Fireplaces Type Other
Fireplace true
Appliance CO Detector, Cable Prewire, Disposal, Dishwasher, Electric Dryer Hookup, Gas Range, Microwave, Network Ready, Exhaust Hood, Self Cleaning Oven, ENERGY STAR Qualified Dishwasher, Electric Oven
Exterior
Exterior Feature In-Ground Irrigation, Other
Community Features Recreation Area, Sidewalks, Street Lights
Roof Type Shingle
Building
Lot Description Wooded
Building Description Fiber Cement,Stone, 2 Story
Foundation See Remarks
Builder Name Classica Homes
Sewer Public Sewer
Water Public
Architectural Style Cottage
Structure Type Fiber Cement,Stone
New Construction true
Schools
Elementary Schools Dobys Bridge
Middle Schools Banks Trail
High Schools Catawbaridge
Others
Acceptable Financing Cash, Conventional, VA Loan
Listing Terms Cash, Conventional, VA Loan
Special Listing Condition None
Read Less Info
Want to know what your home might be worth? Contact us for a FREE valuation!

Our team is ready to help you sell your home for the highest possible price ASAP
© 2024 Listings courtesy of Canopy MLS as distributed by MLS GRID. All Rights Reserved.
Bought with Lilliah Moseley • Redfin Corporation
GET MORE INFORMATION








