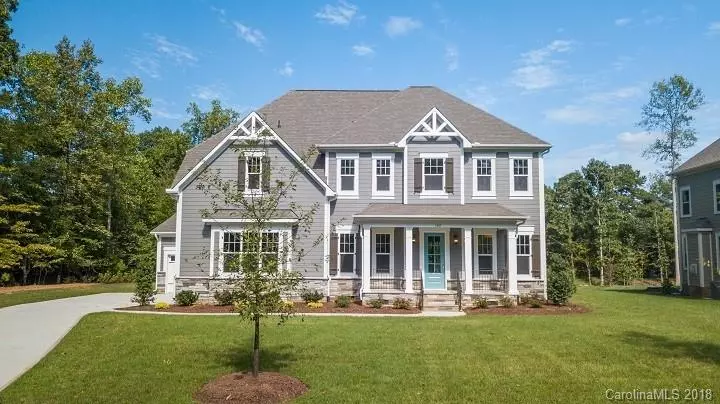$700,000
$700,000
For more information regarding the value of a property, please contact us for a free consultation.
4 Beds
4 Baths
3,458 SqFt
SOLD DATE : 12/21/2018
Key Details
Sold Price $700,000
Property Type Single Family Home
Sub Type Single Family Residence
Listing Status Sold
Purchase Type For Sale
Square Footage 3,458 sqft
Price per Sqft $202
Subdivision The Point
MLS Listing ID 3390019
Sold Date 12/21/18
Style Transitional
Bedrooms 4
Full Baths 3
Half Baths 1
Construction Status Completed
HOA Fees $90
HOA Y/N 1
Abv Grd Liv Area 3,458
Year Built 2018
Lot Size 0.699 Acres
Acres 0.699
Property Description
We are excited to offer this beautiful custom built home in the Sconset Village at The Point. This home is an open concept.The kitchen is optimized for storage and designed for ease of cooking. In the Kitchen you will find a large gathering island, great for quick meals, buffet entertaining, and the perfect spot to gather. The kitchen also features all Thermador Appliances and a large walk-in pantry and Butler's pantry. Off of the breakfast area you will find a screened-in porch. Coffered ceilings can be found in both the Flex Room and Dining Room. The master suite has a tremendous walk in closet that connects to the laundry room. This home also includes a 3-car garage, a boat slip, as well as a social membership to Trump National Golf Club Charlotte.
Location
State NC
County Iredell
Zoning SFR
Interior
Interior Features Attic Stairs Pulldown, Cable Prewire, Garden Tub, Kitchen Island, Open Floorplan, Pantry, Tray Ceiling(s), Walk-In Closet(s), Walk-In Pantry
Heating ENERGY STAR Qualified Equipment, Forced Air, Natural Gas
Cooling Ceiling Fan(s)
Flooring Carpet, Tile, Wood
Fireplaces Type Family Room, Gas Log
Appliance Dishwasher, Disposal, ENERGY STAR Qualified Dishwasher, ENERGY STAR Qualified Light Fixtures, Exhaust Hood, Gas Oven, Gas Range, Plumbed For Ice Maker, Tankless Water Heater, Wall Oven
Exterior
Exterior Feature In-Ground Irrigation
Garage Spaces 3.0
Community Features Clubhouse, Fitness Center, Golf, Outdoor Pool, Tennis Court(s), Walking Trails
Waterfront Description Boat Slip (Deed),Lake
Roof Type Shingle
Garage true
Building
Foundation Crawl Space
Sewer Septic Installed
Water Community Well
Architectural Style Transitional
Level or Stories Two
Structure Type Fiber Cement,Stone
New Construction true
Construction Status Completed
Schools
Elementary Schools Unspecified
Middle Schools Unspecified
High Schools Unspecified
Others
HOA Name Hawthorne
Acceptable Financing Cash, Conventional
Listing Terms Cash, Conventional
Special Listing Condition None
Read Less Info
Want to know what your home might be worth? Contact us for a FREE valuation!

Our team is ready to help you sell your home for the highest possible price ASAP
© 2025 Listings courtesy of Canopy MLS as distributed by MLS GRID. All Rights Reserved.
Bought with Kevin Cox • Berkshire Hathaway HomeServices Carolinas Realty
GET MORE INFORMATION







