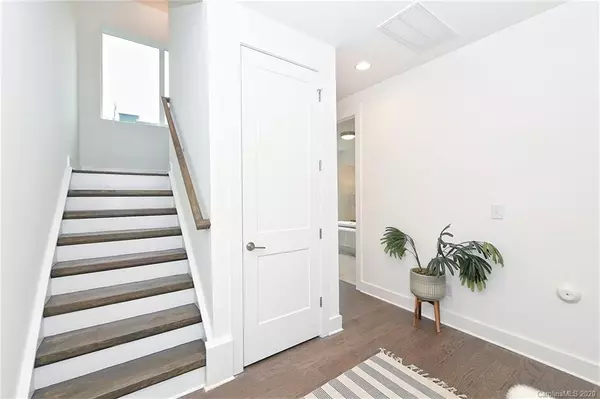$561,000
$561,000
For more information regarding the value of a property, please contact us for a free consultation.
3 Beds
4 Baths
2,241 SqFt
SOLD DATE : 01/26/2021
Key Details
Sold Price $561,000
Property Type Townhouse
Sub Type Townhouse
Listing Status Sold
Purchase Type For Sale
Square Footage 2,241 sqft
Price per Sqft $250
Subdivision Seversville
MLS Listing ID 3560193
Sold Date 01/26/21
Style Contemporary,Modern
Bedrooms 3
Full Baths 3
Half Baths 1
HOA Fees $159/mo
HOA Y/N 1
Year Built 2020
Lot Size 2,395 Sqft
Acres 0.055
Property Description
The only available END UNIT at Urban Hive Colony, a city-side retreat of 4 townhomes, walking distance to the coming Gold Line (almost ready to ride! Link in agent remarks) in Seversville, where major infrastructure improvements & commercial growth are underway. This private end unit next to a wooded tree save area boasts an open floorplan, tons of natural light, and outdoor space on every level; including a large, private rooftop terrace with expansive city views & 2 balconies facing the natural tree save area. Not to mention ample storage, from the walk-in pantry to the 2-car garage, storage room & walk-in owners closet. The interior features a private, ground-level bedroom/bath suite, perfect for guests or even roommates. PLUS large windows, SS appliances, gas range, Carrera quartz, chrome fixtures, pre-finished hardwoods in living areas and hallways, tile baths, & bedroom-level laundry.
Location
State NC
County Mecklenburg
Building/Complex Name Urban Hive The Colony
Interior
Interior Features Kitchen Island, Open Floorplan, Pantry, Split Bedroom, Walk-In Closet(s), Walk-In Pantry, Other
Heating Central, Heat Pump
Flooring Carpet, Tile, Wood, See Remarks
Appliance Ceiling Fan(s), CO Detector, Dishwasher, Other
Exterior
Exterior Feature Rooftop Terrace, Terrace
Building
Lot Description City View, End Unit, Green Area, Wooded
Building Description Fiber Cement,Other, 4 Story
Foundation Slab
Sewer Public Sewer
Water Public
Architectural Style Contemporary, Modern
Structure Type Fiber Cement,Other
New Construction true
Schools
Elementary Schools Bruns Avenue
Middle Schools Ranson
High Schools West Charlotte
Others
HOA Name Greenway Management
Acceptable Financing Cash, Conventional
Listing Terms Cash, Conventional
Special Listing Condition None
Read Less Info
Want to know what your home might be worth? Contact us for a FREE valuation!

Our team is ready to help you sell your home for the highest possible price ASAP
© 2024 Listings courtesy of Canopy MLS as distributed by MLS GRID. All Rights Reserved.
Bought with Tracie Zehnal • Tall Oaks Real Estate
GET MORE INFORMATION








