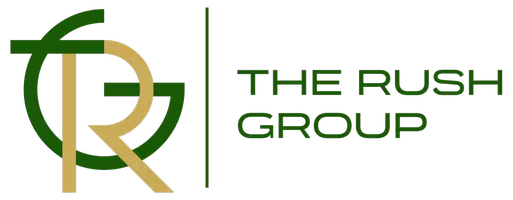$1,375,000
$1,399,000
1.7%For more information regarding the value of a property, please contact us for a free consultation.
4 Beds
5 Baths
4,840 SqFt
SOLD DATE : 11/01/2019
Key Details
Sold Price $1,375,000
Property Type Single Family Home
Sub Type Single Family Residence
Listing Status Sold
Purchase Type For Sale
Square Footage 4,840 sqft
Price per Sqft $284
Subdivision The Point
MLS Listing ID 3551799
Sold Date 11/01/19
Bedrooms 4
Full Baths 3
Half Baths 2
HOA Fees $112/ann
HOA Y/N 1
Year Built 2006
Lot Size 1.340 Acres
Acres 1.34
Lot Dimensions 290x127x74x50x30x65x102x216x211
Property Description
Beautiful WATERFRONT home in The Point on a 1.34 acre lot with simply gorgeous, timeless finishes throughout! Spacious chef's kitchen is appointed with high end appliances. Main level features a home office with built in desk & cabinetry, dining room, large great room and master bedroom with a luxurious marble floored bath. The lower level is an entertainer's dream with another great room with stone fireplace, kitchenette, media room & 3 additional bedrooms. Step outside and enjoy the views of Lake Norman from the upper terrace or the lower level patio with private pool & spa. Enjoy Lake Norman evenings grilling by the outdoor fireplace overlooking the lake. Step thru your fence gate to the boardwalk leading to your private shared dock with lift to enjoy all Lake Norman has to offer!
Location
State NC
County Iredell
Body of Water Lake Norman
Interior
Interior Features Attic Other, Attic Stairs Pulldown, Built Ins, Kitchen Island, Open Floorplan, Pantry, Tray Ceiling, Vaulted Ceiling, Walk-In Closet(s), Walk-In Pantry, Wet Bar, Whirlpool
Heating Central, Heat Pump, Heat Pump
Flooring Carpet, Marble, Tile, Wood
Fireplaces Type Gas Log, Great Room, Recreation Room
Fireplace true
Appliance Ceiling Fan(s), Dishwasher, Disposal, Double Oven, Plumbed For Ice Maker, Microwave, Security System, Self Cleaning Oven, Surround Sound
Exterior
Exterior Feature Fence, Hot Tub, Gas Grill, Outdoor Fireplace, In Ground Pool
Community Features Clubhouse, Fitness Center, Golf, Lake, Outdoor Pool, Playground, Recreation Area, Tennis Court(s), Walking Trails
Waterfront Description Boat Lift,Boat Slip
Roof Type Composition
Building
Lot Description Water View, Waterfront, Year Round View
Building Description Cedar,Stone, 1 Story Basement
Foundation Basement Fully Finished
Builder Name Simonini
Sewer Septic Installed
Water Community Well
Structure Type Cedar,Stone
New Construction false
Schools
Elementary Schools Woodland Heights
Middle Schools Brawley
High Schools Lake Norman
Others
HOA Name Hawthorne Mgmt
Acceptable Financing Cash, Conventional
Listing Terms Cash, Conventional
Special Listing Condition None
Read Less Info
Want to know what your home might be worth? Contact us for a FREE valuation!

Our team is ready to help you sell your home for the highest possible price ASAP
© 2025 Listings courtesy of Canopy MLS as distributed by MLS GRID. All Rights Reserved.
Bought with Ty Chapman • Lake Norman Realty Inc
GET MORE INFORMATION







