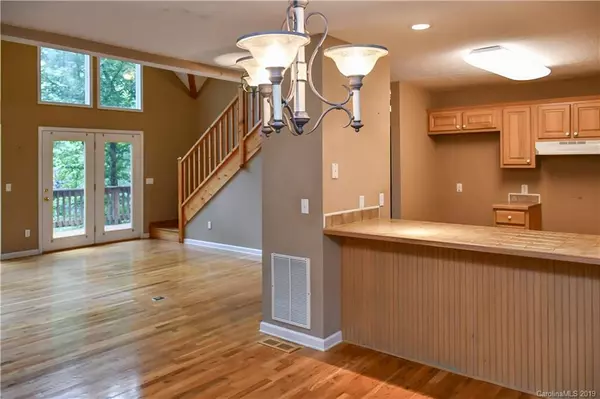$242,500
$259,900
6.7%For more information regarding the value of a property, please contact us for a free consultation.
3 Beds
3 Baths
2,212 SqFt
SOLD DATE : 11/20/2019
Key Details
Sold Price $242,500
Property Type Single Family Home
Sub Type Single Family Residence
Listing Status Sold
Purchase Type For Sale
Square Footage 2,212 sqft
Price per Sqft $109
Subdivision Laurel Branch Estates
MLS Listing ID 3544428
Sold Date 11/20/19
Style Traditional
Bedrooms 3
Full Baths 3
Year Built 2001
Lot Size 0.470 Acres
Acres 0.47
Property Description
Nestled in a private setting at the foot of Soco Mountain, minutes from Maggie Valley shopping, restaurants, and the Blue Ridge Parkway! Relax on any side of the partially covered wrap-around porch and soak in the sounds of nature and even witness the occasional elk crossing. Access is easy to this mountain home past a beautiful pond and nearly level street. Home features a covered entrance, fully open, spacious floorplan with loft, gas fireplace, partially finished basement and plenty of space and yard for the family! This is a "first look" property, offers from owner-occupants will be reviewed in 7 days, investors after 21 days. Buyer is to pay for all title related fees and charges, including, but not limited to, title insurance premiums, title searches, title commitments, title updates, lien searches, HOA/COA estoppels, wire fees, mail/delivery fees, or title cancellation fees/costs.
Location
State NC
County Haywood
Interior
Interior Features Breakfast Bar, Kitchen Island, Open Floorplan, Vaulted Ceiling, Walk-In Closet(s)
Heating Central, Heat Pump
Flooring Carpet, Tile, Wood
Fireplaces Type Gas Log, Living Room
Fireplace true
Appliance Dishwasher, Dryer, Gas Dryer Hookup, Plumbed For Ice Maker, Washer
Exterior
Community Features None
Waterfront Description None
Roof Type Composition
Building
Lot Description Mountain View, Paved, Wooded, Winter View
Building Description Fiber Cement,Wood Siding, 1.5 Story/Basement
Foundation Basement Partially Finished
Sewer Septic Installed
Water Public
Architectural Style Traditional
Structure Type Fiber Cement,Wood Siding
New Construction false
Schools
Elementary Schools Jonathan Valley
Middle Schools Waynesville
High Schools Tuscola
Others
Acceptable Financing Cash, Conventional
Listing Terms Cash, Conventional
Special Listing Condition Notice Of Default
Read Less Info
Want to know what your home might be worth? Contact us for a FREE valuation!

Our team is ready to help you sell your home for the highest possible price ASAP
© 2024 Listings courtesy of Canopy MLS as distributed by MLS GRID. All Rights Reserved.
Bought with Bob Shea • Better Homes and Gardens Real Estate Heritage
GET MORE INFORMATION








