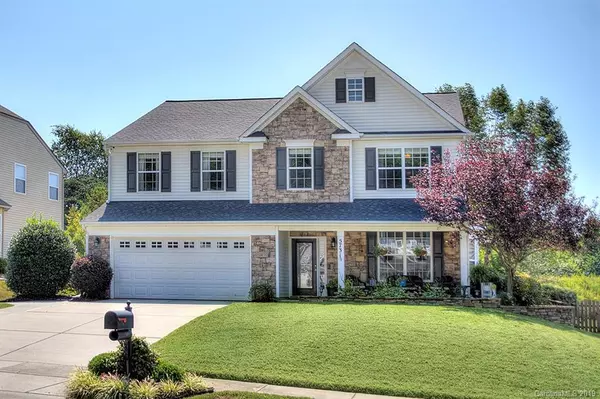$370,000
$365,000
1.4%For more information regarding the value of a property, please contact us for a free consultation.
4 Beds
3 Baths
3,188 SqFt
SOLD DATE : 09/05/2019
Key Details
Sold Price $370,000
Property Type Single Family Home
Sub Type Single Family Residence
Listing Status Sold
Purchase Type For Sale
Square Footage 3,188 sqft
Price per Sqft $116
Subdivision Shannon Vista
MLS Listing ID 3534972
Sold Date 09/05/19
Style Transitional
Bedrooms 4
Full Baths 2
Half Baths 1
HOA Fees $25
HOA Y/N 1
Year Built 2007
Lot Size 0.280 Acres
Acres 0.28
Lot Dimensions 73x167x73x167
Property Description
Beautiful curb appeal welcomes you in to this former model home with lots of extra features! Kitchen is open with great cabinet space, large walk in pantry, granite countertops, center island, new glass tile back splash and open to eat in breakfast area and the great room. Great room w/built in shelving, fireplace with gas logs and new glass tile surround, large formal dining area w/trey ceiling. Main level office with French doors. Main level laundry room-attached shelf,drying rack remain. Half bath on main level. Bright sunroom overlooking extended patio/pergola area. Spacious owners retreat with new closet organizer/storage, owners bath with private water closet, sep tub/shower. Large loft area with shelving, Secondary bedrooms are good size with plenty of closet space. Extended patio area is shady overlooking flat fenced back yard, and storage shed. Roof 2016, HVAC 2016, Fridge, washer, dryer, trampoline, pergola on patio convey. Community pool
Location
State NC
County Union
Interior
Interior Features Open Floorplan, Walk-In Closet(s), Walk-In Pantry
Heating Central, Floor Furnace
Flooring Carpet, Hardwood, Tile
Fireplaces Type Gas Log, Great Room
Fireplace true
Appliance Ceiling Fan(s), Dishwasher, Dryer, Electric Dryer Hookup, Microwave, Refrigerator, Washer
Exterior
Exterior Feature Fence
Community Features Outdoor Pool
Roof Type Shingle
Building
Lot Description Wooded
Building Description Stone Veneer,Vinyl Siding, 2 Story
Foundation Slab
Sewer County Sewer
Water County Water
Architectural Style Transitional
Structure Type Stone Veneer,Vinyl Siding
New Construction false
Schools
Elementary Schools New Town
Middle Schools Cuthbertson
High Schools Cuthbertson
Others
HOA Name Braesael Mgmt
Acceptable Financing Cash, Conventional
Listing Terms Cash, Conventional
Special Listing Condition None
Read Less Info
Want to know what your home might be worth? Contact us for a FREE valuation!

Our team is ready to help you sell your home for the highest possible price ASAP
© 2024 Listings courtesy of Canopy MLS as distributed by MLS GRID. All Rights Reserved.
Bought with Meagan Greene • Keller Williams Fort Mill
GET MORE INFORMATION








