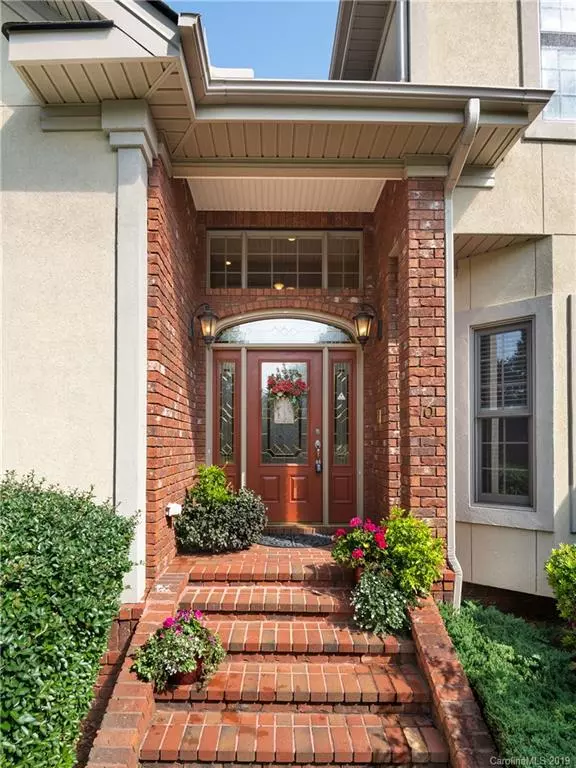$670,000
$699,000
4.1%For more information regarding the value of a property, please contact us for a free consultation.
4 Beds
5 Baths
4,290 SqFt
SOLD DATE : 12/06/2019
Key Details
Sold Price $670,000
Property Type Single Family Home
Sub Type Single Family Residence
Listing Status Sold
Purchase Type For Sale
Square Footage 4,290 sqft
Price per Sqft $156
Subdivision The Cotswolds
MLS Listing ID 3541259
Sold Date 12/06/19
Style Traditional
Bedrooms 4
Full Baths 4
Half Baths 1
HOA Fees $31/ann
HOA Y/N 1
Year Built 2003
Lot Size 0.810 Acres
Acres 0.81
Property Description
The splendor of The Cotswolds, reminiscent of the English countryside awaits you. Homes in this exclusive, yet warm friendly neighborhood rarely become available. Located perfectly in south Asheville minutes to all conveniences with low county taxes. This impressive executive home checks all of the boxes. Owners quarters on main level, spacious office with glass french doors, beautiful kitchen opens to keeping room/den with cozy fireplace, 2 story great room with walls of windows and fireplace looking out to completely private grounds, all weather sunroom to enjoy your morning coffee surrounded by nature. Split staircase to upper level from foyer or kitchen, upper loft with built ins, and extra large bedrooms. Lower level apartment with private access, wet bar kitchenette, fireplace, full bath and delightful workshop with double door exterior access and much more unfinished space for storage or finish for even more living space. Live your best life in this immaculately maintained home!
Location
State NC
County Buncombe
Interior
Interior Features Attic Stairs Pulldown, Basement Shop, Breakfast Bar, Built Ins, Cable Available, Cathedral Ceiling(s), Pantry, Vaulted Ceiling, Walk-In Closet(s)
Heating Central, Multizone A/C, Zoned, Natural Gas
Flooring Carpet, Tile, Wood
Fireplaces Type Den, Gas Log, Great Room, Kitchen, Gas, Recreation Room, See Through
Fireplace true
Appliance Ceiling Fan(s), Central Vacuum, Electric Cooktop, Dishwasher, Disposal, Plumbed For Ice Maker, Intercom, Microwave, Wall Oven
Exterior
Exterior Feature Workshop, Satellite Internet Available, Underground Power Lines
Community Features Street Lights
Roof Type Shingle
Building
Lot Description Cul-De-Sac, Level, Mountain View, Private
Building Description Fiber Cement, 2 Story/Basement
Foundation Basement, Basement Inside Entrance, Basement Outside Entrance, Basement Partially Finished
Sewer Septic Installed
Water Public
Architectural Style Traditional
Structure Type Fiber Cement
New Construction false
Schools
Elementary Schools Glen Arden/Koontz
Middle Schools Cane Creek
High Schools T.C. Roberson
Others
Acceptable Financing Cash, Conventional
Listing Terms Cash, Conventional
Special Listing Condition None
Read Less Info
Want to know what your home might be worth? Contact us for a FREE valuation!

Our team is ready to help you sell your home for the highest possible price ASAP
© 2024 Listings courtesy of Canopy MLS as distributed by MLS GRID. All Rights Reserved.
Bought with Stephanie Salin • Coldwell Banker King-Hendersonville
GET MORE INFORMATION








