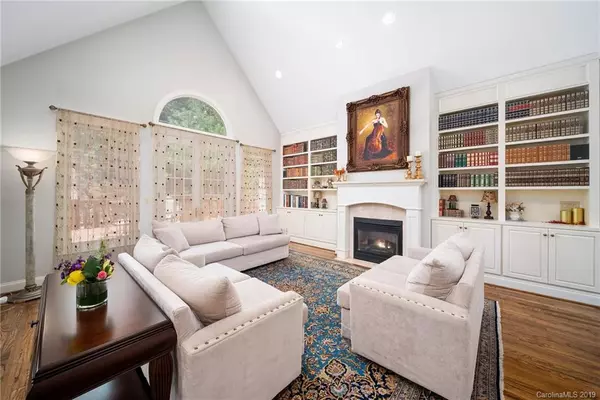$750,000
$799,000
6.1%For more information regarding the value of a property, please contact us for a free consultation.
4 Beds
5 Baths
4,366 SqFt
SOLD DATE : 12/17/2019
Key Details
Sold Price $750,000
Property Type Single Family Home
Sub Type Single Family Residence
Listing Status Sold
Purchase Type For Sale
Square Footage 4,366 sqft
Price per Sqft $171
Subdivision Mill Ridge
MLS Listing ID 3528300
Sold Date 12/17/19
Style Contemporary
Bedrooms 4
Full Baths 4
Half Baths 1
HOA Fees $50/ann
HOA Y/N 1
Year Built 2000
Lot Size 2.900 Acres
Acres 2.9
Property Description
*New Photos Coming Soon* Located in the exclusive Mill Ridge gated community! Elegant contemporary home on 2.9 wooded acres with long range mountain views. Spacious 4BR/4.5BA & extra bonus room. Welcoming foyer opens to formal dining room & immaculate office. The beautiful hardwood floors lead back to the Great Room w/ amazing cathedral ceilings & custom bookshelves surrounding the gas fireplace. Open floor plan to the gourmet chef's kitchen with large granite island and dining area. Spacious main level master suite with steam shower & jetted tub. Landry room has access to main level 2-car garage. Large deck with bonus "lookout," great for stargazing! Upper Level landing looks over great room and boasts 3 bedrooms & 2 full baths. Lower level features a den, exercise/play room, wine tasting room, bonus room/bed with bath (great for guests!) & 3rd garage with workshop. Great location - only minutes to restaurants, shopping and airport w/ easy access to Hendersonville & Asheville.
Location
State NC
County Henderson
Interior
Interior Features Basement Shop, Cathedral Ceiling(s), Garage Shop, Kitchen Island, Open Floorplan, Pantry, Split Bedroom, Vaulted Ceiling, Walk-In Closet(s), Whirlpool
Heating Central, Ductless, Multizone A/C, Zoned, Propane
Flooring Carpet, Tile, Wood
Fireplaces Type Gas Log, Great Room
Fireplace true
Appliance Ceiling Fan(s), CO Detector, Gas Cooktop, Dishwasher, Disposal, Microwave, Propane Cooktop, Refrigerator, Security System, Wall Oven
Exterior
Community Features Gated
Roof Type Shingle
Building
Lot Description Long Range View, Paved, Sloped, Winter View, Wooded
Building Description Stone,Synthetic Stucco, 2 Story/Basement
Foundation Basement Inside Entrance, Basement Outside Entrance, Basement Partially Finished
Sewer Septic Installed
Water Well
Architectural Style Contemporary
Structure Type Stone,Synthetic Stucco
New Construction false
Schools
Elementary Schools Unspecified
Middle Schools Unspecified
High Schools Unspecified
Others
Acceptable Financing Cash, Conventional
Listing Terms Cash, Conventional
Special Listing Condition None
Read Less Info
Want to know what your home might be worth? Contact us for a FREE valuation!

Our team is ready to help you sell your home for the highest possible price ASAP
© 2024 Listings courtesy of Canopy MLS as distributed by MLS GRID. All Rights Reserved.
Bought with Stephenie Thomas • Beverly Hanks & Assoc. Hendersonville
GET MORE INFORMATION








