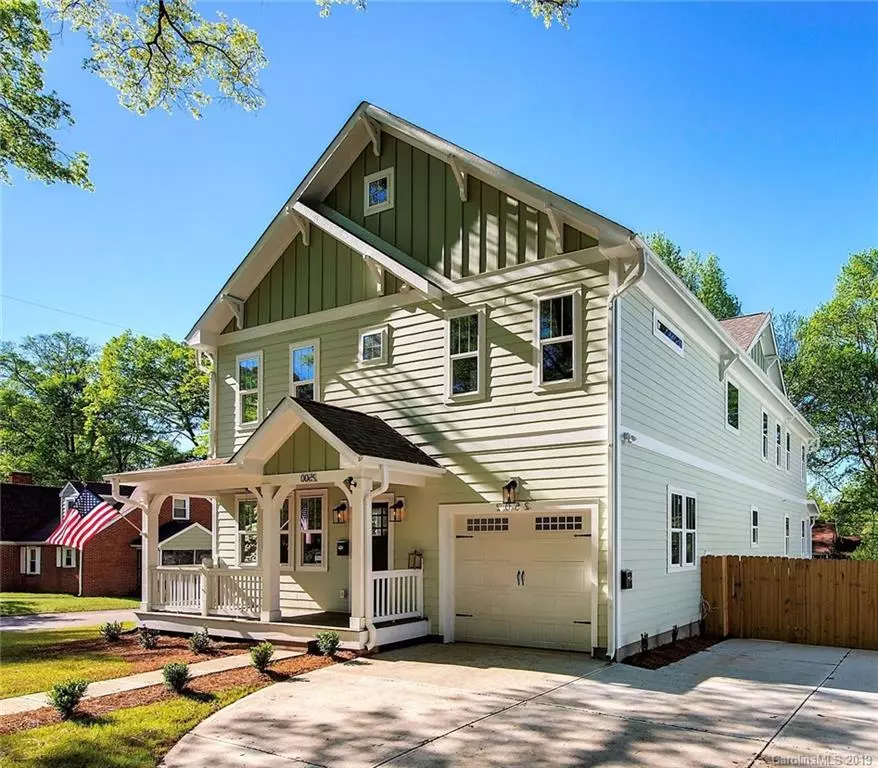$375,000
$404,000
7.2%For more information regarding the value of a property, please contact us for a free consultation.
3 Beds
3 Baths
1,944 SqFt
SOLD DATE : 12/20/2019
Key Details
Sold Price $375,000
Property Type Condo
Sub Type Condo/Townhouse
Listing Status Sold
Purchase Type For Sale
Square Footage 1,944 sqft
Price per Sqft $192
Subdivision Camp Green
MLS Listing ID 3533397
Sold Date 12/20/19
Style Arts and Crafts,Cottage/Bungalow
Bedrooms 3
Full Baths 2
Half Baths 1
Year Built 2019
Lot Size 5,662 Sqft
Acres 0.13
Lot Dimensions 37.5x150
Property Description
Custom Duet styled home in one of Charlotte's hottest hoods - Historic Camp Greene! Situated across the street from Historic Dowd House and county park! This beautifully appointed Craftsman sits less than a mile from Uptown and offers a unique alternative to townhomes or condos with full ownership rights of individual parcels of land and structure as two-family dwellings & NO HOA FEES! Features include 9' ceilings, open-concept floorplan w/large great room & gas log fireplace, custom kitchen with quartz counters, farm sink, stainless appliances including microwave drawer, gas range & hood, & eat-in island! Soft close cabinet doors & drawers, hardwood floors throughout main & common areas, heavy moldings and trim. Large master suite w/vessel tub, double vanities, large shower w/ rain maker & walk in closet. Tons of privacy out back featuring covered porch & fenced yard perfect for relaxing! Inquire about other duet and single family options in Camp Greene, Seversville, and Biddleville!
Location
State NC
County Mecklenburg
Building/Complex Name None
Interior
Interior Features Cable Available, Garden Tub, Kitchen Island, Open Floorplan, Pantry, Walk-In Closet(s)
Heating ENERGY STAR Qualified Equipment, Heat Pump, Heat Pump, Multizone A/C, Zoned
Flooring Carpet, Tile, Wood
Fireplaces Type Gas Log, Ventless, Great Room
Fireplace true
Appliance Cable Prewire, Ceiling Fan(s), CO Detector, Convection Oven, Gas Cooktop, Dishwasher, ENERGY STAR Qualified Dishwasher, Disposal, Exhaust Fan, Low Flow Fixtures
Exterior
Exterior Feature Fence
Community Features Sidewalks, Street Lights
Building
Lot Description City View, Corner Lot, End Unit, Infill Lot
Building Description Fiber Cement,Wood Siding, 2 Story
Foundation Crawl Space
Builder Name Daedalus Properties
Sewer Public Sewer
Water Public
Architectural Style Arts and Crafts, Cottage/Bungalow
Structure Type Fiber Cement,Wood Siding
New Construction true
Schools
Elementary Schools Unspecified
Middle Schools Unspecified
High Schools Unspecified
Others
Acceptable Financing Cash, Conventional, FHA, VA Loan
Listing Terms Cash, Conventional, FHA, VA Loan
Special Listing Condition None
Read Less Info
Want to know what your home might be worth? Contact us for a FREE valuation!

Our team is ready to help you sell your home for the highest possible price ASAP
© 2024 Listings courtesy of Canopy MLS as distributed by MLS GRID. All Rights Reserved.
Bought with Drew Mays • EXP REALTY LLC
GET MORE INFORMATION








