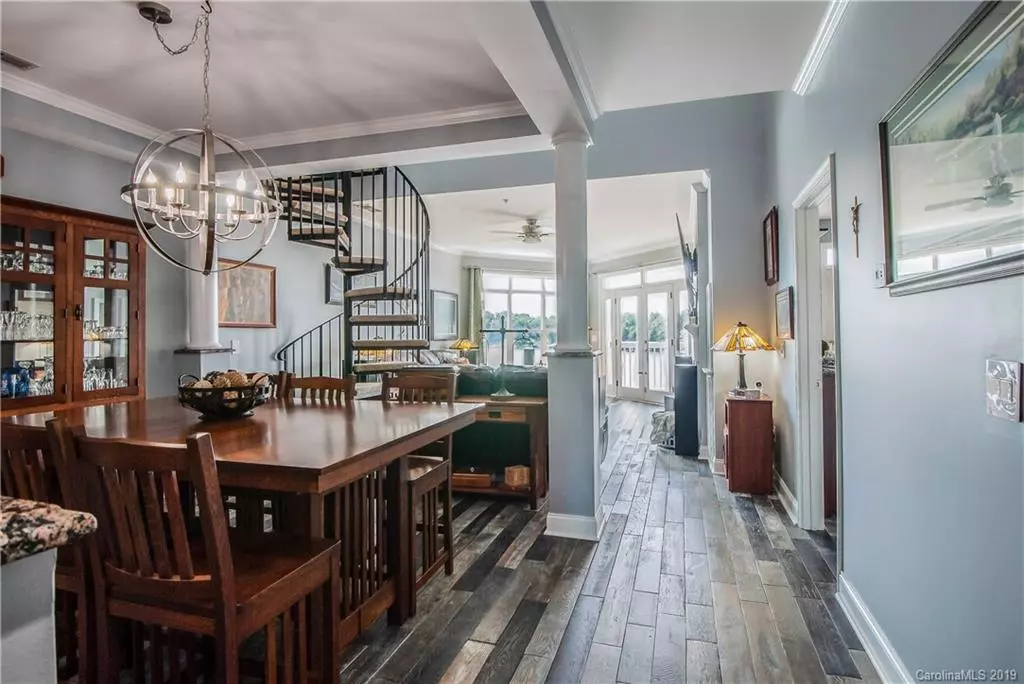$358,000
$364,000
1.6%For more information regarding the value of a property, please contact us for a free consultation.
3 Beds
2 Baths
1,808 SqFt
SOLD DATE : 08/09/2019
Key Details
Sold Price $358,000
Property Type Condo
Sub Type Condo/Townhouse
Listing Status Sold
Purchase Type For Sale
Square Footage 1,808 sqft
Price per Sqft $198
Subdivision Harbor Point Village
MLS Listing ID 3523431
Sold Date 08/09/19
Style Other
Bedrooms 3
Full Baths 2
HOA Fees $330/mo
HOA Y/N 1
Year Built 2002
Lot Size 1,742 Sqft
Acres 0.04
Property Description
Watch the birds fly by and the sun set in this luxurious penthouse condo! Breathtaking views of LAKE NORMAN from either of the 2 decks. Take the Elevator up to your condo and be met with Stunning Lake Views from the moment you step through the front door! Spiral Staircase leads to fabulous Loft. Loft opens up to a private ROOF-TOP DECK w/ panoramic water views. Perfect for entertaining! Open floor plan with over 1800 sq ft of luxury living! Beautiful kitchen with gas range and high end stainless appliances. Spacious Master Bedroom with double sided fireplace. Beautiful master shower with multi shower head system. Cedar closet. Resort lifestyle near I-77. BEST WATERFRONT CONDO FOR THE PRICE & Location! 2 waterfront restaurants on site and convenient to shopping and dining. New in 2019: 1000 square feet of new hardwood floors, new tile in Master bath, new Master bath shower, all new stainless steel kitchen appliances, new upper deck surface, new paint over 80% of the interior.
Location
State NC
County Iredell
Building/Complex Name Harbor Point Village
Body of Water Lake Norman
Interior
Interior Features Breakfast Bar, Built Ins, Cable Available, Open Floorplan, Pantry, Walk-In Closet(s), Window Treatments
Heating Central
Flooring Carpet, Wood
Fireplaces Type Family Room, Master Bedroom, Gas, See Through
Fireplace true
Appliance Cable Prewire, Ceiling Fan(s), Gas Cooktop, Dishwasher, Disposal, Dryer, Exhaust Fan, Plumbed For Ice Maker, Microwave, Natural Gas, Refrigerator, Self Cleaning Oven, Washer
Exterior
Exterior Feature Deck, Elevator, In Ground Pool, Rooftop Terrace, Tennis Court(s)
Community Features Clubhouse, Dock/Pier, Elevator, Lake, Outdoor Pool, Tennis Court(s)
Roof Type Shingle
Building
Lot Description Lake Access, Pond/Lake, Waterfront, Year Round View
Building Description Hardboard Siding,Stone, Loft
Foundation See Remarks
Sewer Public Sewer
Water Public
Architectural Style Other
Structure Type Hardboard Siding,Stone
New Construction false
Schools
Elementary Schools Unspecified
Middle Schools Unspecified
High Schools Unspecified
Others
HOA Name Cedar Mgmt Group
Acceptable Financing Cash, Conventional
Listing Terms Cash, Conventional
Special Listing Condition None
Read Less Info
Want to know what your home might be worth? Contact us for a FREE valuation!

Our team is ready to help you sell your home for the highest possible price ASAP
© 2024 Listings courtesy of Canopy MLS as distributed by MLS GRID. All Rights Reserved.
Bought with Non Member • MLS Administration
GET MORE INFORMATION








