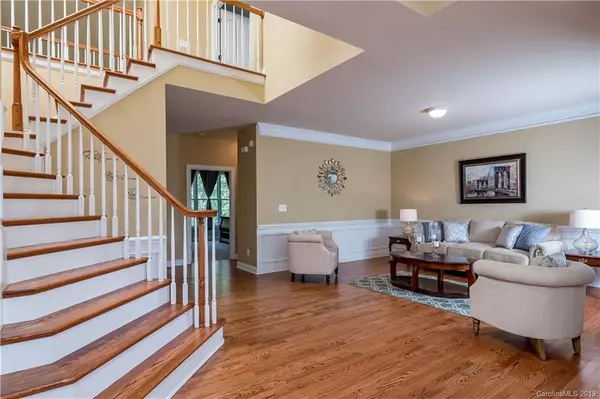$675,000
$687,900
1.9%For more information regarding the value of a property, please contact us for a free consultation.
5 Beds
6 Baths
6,045 SqFt
SOLD DATE : 10/22/2019
Key Details
Sold Price $675,000
Property Type Single Family Home
Sub Type Single Family Residence
Listing Status Sold
Purchase Type For Sale
Square Footage 6,045 sqft
Price per Sqft $111
Subdivision Lake Forest Preserve
MLS Listing ID 3523402
Sold Date 10/22/19
Bedrooms 5
Full Baths 6
HOA Fees $100/ann
HOA Y/N 1
Year Built 2009
Lot Size 0.450 Acres
Acres 0.45
Lot Dimensions 112x150x156x150
Property Description
Fantastic Basement home in lovely Lake Forest Preserve. Welcoming front porch, great floorplan- plenty of room for entertaining, Formal Sitting and Dr, 2 Sty GR opens to Gourmet Kit w/Granite, Tile Bksplash, Huge Island, Desk and Breakfast Area. Deck off Kit overlks Private, Wooded Lot and View of the Lake. Guest Suite and Full BA on Main. Laundry Rm/Mud Rm off 3-Car Side-Load Gr. Second Fl features Master BR Suite w/Sitting Area, (2) Walk-In Closets, Large Master BA, (3) Add'l Brms each w/adjoining BA, Loft area, 2nd Laundry. Fully Finished Basement w/ Full BA, Lg open Rec area- perfect for Pool Table, Bar Area and Play, Cork and Hardwd Flr, Sliding Drs to Rear Yd. Theater Rm + Walk-In Basement Storage Rm. Backyard w/flat and useable space, Beautiful tiered landscaping- Firepit and Stone Walls. Nicely situated-located across from amenity/pool center and adjacent to common area. Must see to appreciate all the wonderful features and useable space. Great schools & low taxes! Warranty
Location
State NC
County Union
Interior
Interior Features Attic Stairs Pulldown, Cable Available, Garden Tub, Kitchen Island, Open Floorplan, Pantry, Walk-In Closet(s)
Heating Central, Multizone A/C, Natural Gas
Flooring Carpet, Hardwood, Tile
Fireplaces Type Gas Log, Great Room
Fireplace true
Appliance Cable Prewire, Ceiling Fan(s), Central Vacuum, Convection Oven, Gas Cooktop, Dishwasher, Disposal, Microwave, Natural Gas, Network Ready, Surround Sound
Exterior
Community Features Clubhouse, Playground, Pond, Outdoor Pool, Tennis Court(s), Walking Trails
Roof Type Shingle
Building
Building Description Fiber Cement, 2 Story/Basement
Foundation Basement Fully Finished
Sewer Public Sewer
Water Public
Structure Type Fiber Cement
New Construction false
Schools
Elementary Schools Weddington
Middle Schools Weddington
High Schools Weddington
Others
Acceptable Financing Conventional, VA Loan
Listing Terms Conventional, VA Loan
Special Listing Condition Relocation
Read Less Info
Want to know what your home might be worth? Contact us for a FREE valuation!

Our team is ready to help you sell your home for the highest possible price ASAP
© 2024 Listings courtesy of Canopy MLS as distributed by MLS GRID. All Rights Reserved.
Bought with Sara Justice • Allen Tate Providence @485
GET MORE INFORMATION








