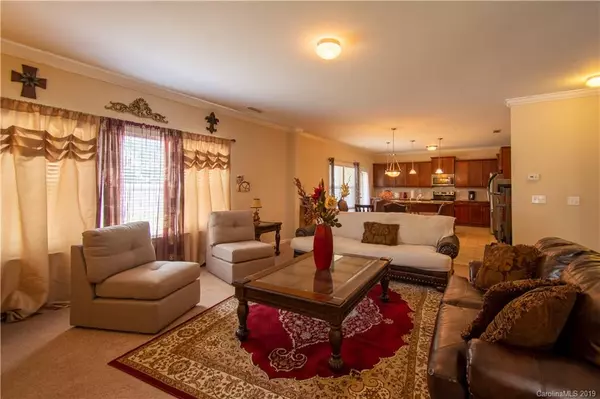$308,000
$306,500
0.5%For more information regarding the value of a property, please contact us for a free consultation.
4 Beds
3 Baths
3,105 SqFt
SOLD DATE : 07/17/2019
Key Details
Sold Price $308,000
Property Type Single Family Home
Sub Type Single Family Residence
Listing Status Sold
Purchase Type For Sale
Square Footage 3,105 sqft
Price per Sqft $99
Subdivision Balmoral
MLS Listing ID 3513058
Sold Date 07/17/19
Style Traditional
Bedrooms 4
Full Baths 2
Half Baths 1
HOA Fees $56/qua
HOA Y/N 1
Year Built 2010
Lot Size 7,840 Sqft
Acres 0.18
Property Description
Gorgeous four bedroom, two and a half bath home, in highly sought after community, featuring a first floor sunroom and second level rec room. Upgrades include 14ft Screen proch, 9 ft ceilings, 42" cherry cabinets, granite countertops in kitchen and bathrooms, stainless appliances, custom trim, 2 zone HVAC ans much more! Ft Mill Schools and close to everything!!
Location
State SC
County York
Interior
Interior Features Attic Other
Heating Central
Flooring Carpet
Fireplace false
Appliance Cable Prewire, CO Detector, Dishwasher, Disposal, Electric Dryer Hookup, Exhaust Fan, Plumbed For Ice Maker, Microwave
Exterior
Community Features Clubhouse, Pool, Recreation Area, Walking Trails
Roof Type Shingle
Building
Building Description Cedar,Stone,Vinyl Siding, 2 Story
Foundation Slab
Builder Name True Homes
Sewer Public Sewer
Water Public
Architectural Style Traditional
Structure Type Cedar,Stone,Vinyl Siding
New Construction false
Schools
Elementary Schools Unspecified
Middle Schools Springfield
High Schools Nation Ford
Others
HOA Name CAMS
Acceptable Financing Cash, Conventional, FHA
Listing Terms Cash, Conventional, FHA
Special Listing Condition In Foreclosure
Read Less Info
Want to know what your home might be worth? Contact us for a FREE valuation!

Our team is ready to help you sell your home for the highest possible price ASAP
© 2024 Listings courtesy of Canopy MLS as distributed by MLS GRID. All Rights Reserved.
Bought with Stephen Cooley • Stephen Cooley Real Estate Group
GET MORE INFORMATION








