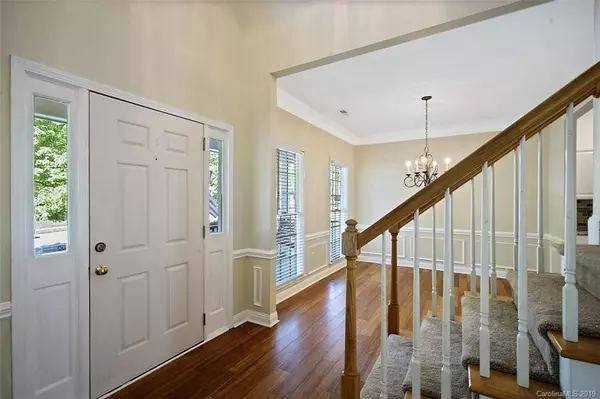$295,000
$279,900
5.4%For more information regarding the value of a property, please contact us for a free consultation.
4 Beds
3 Baths
2,287 SqFt
SOLD DATE : 06/11/2019
Key Details
Sold Price $295,000
Property Type Single Family Home
Sub Type Single Family Residence
Listing Status Sold
Purchase Type For Sale
Square Footage 2,287 sqft
Price per Sqft $128
Subdivision Highland Creek
MLS Listing ID 3499840
Sold Date 06/11/19
Style Transitional
Bedrooms 4
Full Baths 2
Half Baths 1
HOA Fees $54/qua
HOA Y/N 1
Year Built 1995
Lot Size 10,890 Sqft
Acres 0.25
Lot Dimensions 62 x 149 x 100 x 130
Property Description
*Multiple Offers - please submit Highest and Best by Sunday, 4/28/19, at 6pm* Mechanically superior home featuring an eco friendly solar power system, ~2011 Architectural roof, and new 2018 HVAC. This home has great curb appeal with mature trees, covered rocking chair front porch, freshly painted trim, restained deck, fenced yard, and crisp exterior paint scheme. This home features 2014 bamboo flooring throughout both levels - only carpet in house is on staircase. Popular great room layout showcasing fresh neutral paint, custom plantation shutters, two inch blinds, updated light fixtures, surround sound, and wood burning fireplace. The renovated kitchen boasts brand new 2019 granite countertops, 2019 tile backsplash, 2019 gas stove, 2018 dishwasher, 2018 microwave, breakfast bar, sunlit bay window nook, and convenient pantry. All three bathrooms have been renovated in 2018-19. The spacious MBR features vaulted ceilings, WIC, dual vanities, garden tub, and shower stall.
Location
State NC
County Mecklenburg
Interior
Interior Features Attic Stairs Pulldown, Breakfast Bar, Garden Tub, Open Floorplan, Pantry, Walk-In Closet(s)
Heating Central
Flooring Bamboo
Fireplaces Type Great Room, Wood Burning
Fireplace true
Appliance Ceiling Fan(s), Dishwasher, Disposal, Electric Dryer Hookup, Microwave
Exterior
Exterior Feature Deck, Fence
Community Features Clubhouse, Fitness Center, Golf, Lake, Playground, Pool, Recreation Area, Tennis Court(s), Walking Trails
Building
Building Description Hardboard Siding, 2 Story
Foundation Crawl Space
Sewer Public Sewer
Water Public
Architectural Style Transitional
Structure Type Hardboard Siding
New Construction false
Schools
Elementary Schools Highland Creek
Middle Schools Ridge Road
High Schools Mallard Creek
Others
HOA Name Hawthorne
Acceptable Financing Cash, Conventional, FHA, VA Loan
Listing Terms Cash, Conventional, FHA, VA Loan
Special Listing Condition None
Read Less Info
Want to know what your home might be worth? Contact us for a FREE valuation!

Our team is ready to help you sell your home for the highest possible price ASAP
© 2024 Listings courtesy of Canopy MLS as distributed by MLS GRID. All Rights Reserved.
Bought with Scott David • RE/MAX Executive
GET MORE INFORMATION








