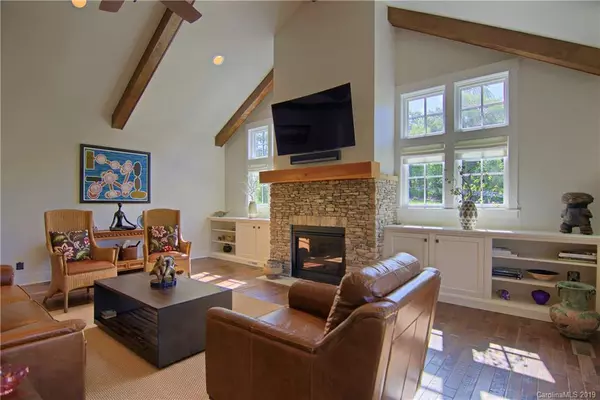$825,000
$899,900
8.3%For more information regarding the value of a property, please contact us for a free consultation.
4 Beds
4 Baths
3,553 SqFt
SOLD DATE : 08/30/2019
Key Details
Sold Price $825,000
Property Type Single Family Home
Sub Type Single Family Residence
Listing Status Sold
Purchase Type For Sale
Square Footage 3,553 sqft
Price per Sqft $232
Subdivision Grand Highlands Waterford Lake
MLS Listing ID 3509215
Sold Date 08/30/19
Style Arts and Crafts
Bedrooms 4
Full Baths 3
Half Baths 1
Construction Status Completed
HOA Fees $125/ann
HOA Y/N 1
Abv Grd Liv Area 3,553
Year Built 2016
Lot Size 0.980 Acres
Acres 0.98
Property Description
You will fall in love with this Custom Craftsman Home in the gated community of Grand Highland at Waterford Lakes. Features include: Great Room w/ vaulted ceiling, beams, built ins, gas fireplace & hand scraped Hickory HW floors. Gourmet kitchen w/sun kissed skylights over the beautiful island w/Bianco Carrera counter tops & seating. The remaining counter tops are Leathered Granite surrounded by exquisite tile back splash & Keystone cabinetry. Luxurious master suite boast: vaulted ceiling, gas fireplace, walk in closet & private master bath. Main Level Office: Vaulted ceiling & built ins. Lower Level includes: 2nd home office, 2nd master suite, 2 more bedrooms, family room w/ wet bar & utility room. Unwind on the screened porch w/ vaulted ceilings, gas FP & breathtaking mountain views or have a cookout on the one of two decks. Outdoor features: custom landscaping, landscape lighting & in ground irrigation system. Amenities include: pond, lakes & walking trails.
Location
State NC
County Buncombe
Zoning OU
Rooms
Basement Basement
Main Level Bedrooms 1
Interior
Interior Features Breakfast Bar, Built-in Features, Kitchen Island, Open Floorplan, Pantry, Split Bedroom, Vaulted Ceiling(s), Walk-In Closet(s), Walk-In Pantry, Wet Bar
Heating Central, Forced Air, Natural Gas, Zoned
Cooling Ceiling Fan(s)
Flooring Tile, Wood
Fireplaces Type Gas Unvented, Great Room, Outside, Primary Bedroom, Other - See Remarks
Fireplace true
Appliance Dishwasher, Down Draft, Gas Water Heater, Microwave, Refrigerator, Wall Oven
Exterior
Exterior Feature In-Ground Irrigation
Garage Spaces 2.0
Fence Fenced
Community Features Walking Trails
Utilities Available Gas
Waterfront Description Lake
View Mountain(s)
Roof Type Composition
Garage true
Building
Lot Description Level, Paved, Rolling Slope, Sloped, Views
Foundation Crawl Space
Builder Name Sulasky & Tensley
Sewer Septic Installed
Water City
Architectural Style Arts and Crafts
Level or Stories One
Structure Type Fiber Cement
New Construction false
Construction Status Completed
Schools
Elementary Schools Fairview
Middle Schools Cane Creek
High Schools Ac Reynolds
Others
HOA Name Baldwin Real Estate Inc
Acceptable Financing Cash, Conventional
Listing Terms Cash, Conventional
Special Listing Condition None
Read Less Info
Want to know what your home might be worth? Contact us for a FREE valuation!

Our team is ready to help you sell your home for the highest possible price ASAP
© 2024 Listings courtesy of Canopy MLS as distributed by MLS GRID. All Rights Reserved.
Bought with Glenn Haden • Beverly-Hanks, Executive Park
GET MORE INFORMATION








