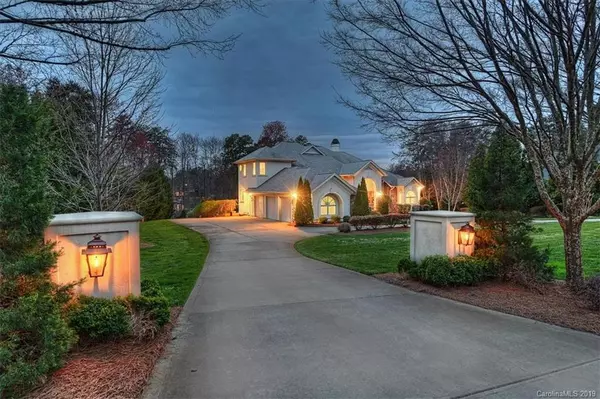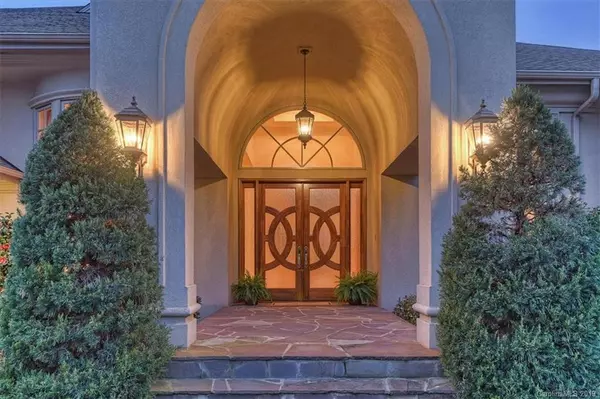$1,175,000
$1,290,000
8.9%For more information regarding the value of a property, please contact us for a free consultation.
4 Beds
7 Baths
5,239 SqFt
SOLD DATE : 05/31/2019
Key Details
Sold Price $1,175,000
Property Type Single Family Home
Sub Type Single Family Residence
Listing Status Sold
Purchase Type For Sale
Square Footage 5,239 sqft
Price per Sqft $224
Subdivision The Point
MLS Listing ID 3485786
Sold Date 05/31/19
Style Transitional
Bedrooms 4
Full Baths 6
Half Baths 1
HOA Fees $112/ann
HOA Y/N 1
Year Built 2007
Lot Size 1.160 Acres
Acres 1.16
Lot Dimensions 193+358+93+34+362
Property Description
Elegant waterfront estate with captivating Lake Norman sunset views plus picturesque views of the 16th green of Trump National Golf Course. Sprawling floor plan featuring exquisite custom architecture and no detail overlooked throughout the home's 3 levels. Soaring floor to ceiling windows welcome you through the foyer along with custom glass etched double doors to the office. Well-appointed kitchen with expansive breakfast bar featuring Viking 6-burner gas cook top, Thermador double wall ovens and 3 dishwashers. Main level master suite with terrace access plus 3 other BR's with en-suites. Lower level living area with wet bar, pool bath, and 660 sq.ft. future space. Convenient access to all levels via elevator. Multi-level terrace spans the length of the home to enjoy endless sunsets and incredible proposed pool design on flat 1 acre+ home site. Deeded boat slip just across the street. Enjoy the best of resort style living with world class amenities offered at Trump National Golf Club!
Location
State NC
County Iredell
Body of Water Lake Norman
Interior
Interior Features Breakfast Bar, Elevator, Kitchen Island, Pantry, Walk-In Closet(s), Wet Bar, Whirlpool
Heating Central
Flooring Carpet, Tile, Wood
Fireplaces Type Family Room, Gas Log, Living Room, Gas
Fireplace true
Appliance Cable Prewire, Ceiling Fan(s), Central Vacuum, Gas Cooktop, Dishwasher, Double Oven, Freezer, Plumbed For Ice Maker, Microwave, Natural Gas, Refrigerator, Security System, Self Cleaning Oven, Surround Sound, Wall Oven
Exterior
Exterior Feature Fence, In-Ground Irrigation, Terrace
Community Features Clubhouse, Fitness Center, Golf, Lake, Playground, Pool, Recreation Area, Sidewalks, Tennis Court(s), Walking Trails
Building
Lot Description Near Golf Course, Level, Water View, Waterfront, Year Round View
Building Description Stucco,Stone, 2 Story/Basement
Foundation Basement, Basement Partially Finished
Sewer Septic Installed
Water Community Well
Architectural Style Transitional
Structure Type Stucco,Stone
New Construction false
Schools
Elementary Schools Woodland Heights
Middle Schools Brawley Middle
High Schools Lake Norman
Others
HOA Name Hawthorne Management
Acceptable Financing Cash, Conventional
Listing Terms Cash, Conventional
Special Listing Condition None
Read Less Info
Want to know what your home might be worth? Contact us for a FREE valuation!

Our team is ready to help you sell your home for the highest possible price ASAP
© 2025 Listings courtesy of Canopy MLS as distributed by MLS GRID. All Rights Reserved.
Bought with Erica Vaughan • Lake Homes Realty LLC
GET MORE INFORMATION







