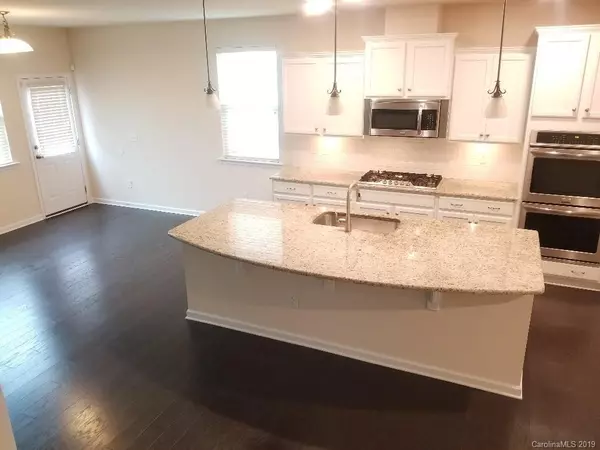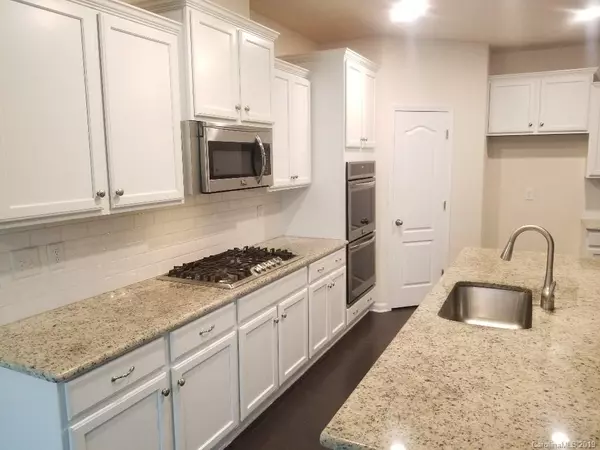$311,250
$314,500
1.0%For more information regarding the value of a property, please contact us for a free consultation.
4 Beds
3 Baths
2,759 SqFt
SOLD DATE : 04/17/2019
Key Details
Sold Price $311,250
Property Type Single Family Home
Sub Type Single Family Residence
Listing Status Sold
Purchase Type For Sale
Square Footage 2,759 sqft
Price per Sqft $112
Subdivision Millbridge
MLS Listing ID 3466856
Sold Date 04/17/19
Bedrooms 4
Full Baths 2
Half Baths 1
HOA Fees $33
HOA Y/N 1
Year Built 2017
Lot Size 8,799 Sqft
Acres 0.202
Property Description
Beautiful home in the popular Millbridge Community. This home has been freshly painted throughout. All New Carpeting. Huge kitchen with white cabinets, subway tile backsplash. Gourmet Kitchen with Huge island, granite counter-tops, LED lighting, under-cabinet lighting, USB Port outlet. Double oven and gas cook-top. Hardwood flooring throughout the first floor. Crown and picture frame moldings. Large office with french doors. Great master suite with trey ceiling. Master bathroom with dual vanities, granite counters, tile floors and tile surround shower. Garden tub. Secondary bathrooms with upgraded granite counters and tile floors. Comes with blinds. This home is as good as new and move in ready. One of the larger lots in this section of the community. 2 car garage. Great schools and convenient to downtown Waxhaw.
Location
State NC
County Union
Interior
Interior Features Attic Stairs Pulldown, Garden Tub, Kitchen Island, Open Floorplan, Pantry, Tray Ceiling, Walk-In Closet(s), Walk-In Pantry
Heating Central
Flooring Carpet, Tile, Wood
Fireplaces Type Gas Log, Great Room
Fireplace true
Appliance Gas Cooktop, Dishwasher, Disposal, Double Oven, Electric Dryer Hookup, Microwave, Natural Gas, Refrigerator
Exterior
Community Features Clubhouse, Fitness Center, Playground, Pool, Recreation Area, Walking Trails
Building
Lot Description Corner Lot
Building Description Fiber Cement, 2 Story
Foundation Slab
Builder Name Lennar
Sewer Public Sewer
Water Public
Structure Type Fiber Cement
New Construction false
Schools
Elementary Schools Kensington
Middle Schools Cuthbertson
High Schools Cuthbertson
Others
HOA Name Hawthorne Management
Acceptable Financing Cash, Conventional
Listing Terms Cash, Conventional
Special Listing Condition None
Read Less Info
Want to know what your home might be worth? Contact us for a FREE valuation!

Our team is ready to help you sell your home for the highest possible price ASAP
© 2024 Listings courtesy of Canopy MLS as distributed by MLS GRID. All Rights Reserved.
Bought with David Upchurch • David Upchurch Real Estate
GET MORE INFORMATION








