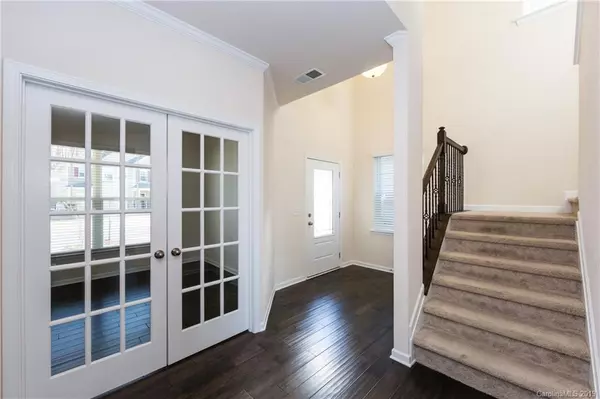$278,000
$289,900
4.1%For more information regarding the value of a property, please contact us for a free consultation.
3 Beds
3 Baths
2,154 SqFt
SOLD DATE : 04/18/2019
Key Details
Sold Price $278,000
Property Type Single Family Home
Sub Type Single Family Residence
Listing Status Sold
Purchase Type For Sale
Square Footage 2,154 sqft
Price per Sqft $129
Subdivision Millbridge
MLS Listing ID 3473085
Sold Date 04/18/19
Style Arts and Crafts
Bedrooms 3
Full Baths 2
Half Baths 1
HOA Fees $33
HOA Y/N 1
Year Built 2016
Lot Size 7,840 Sqft
Acres 0.18
Property Description
This like new home offers wood floors on the main level, gas fireplace, and office with french doors. The living area opens to the dining and kitchen boasting granite countertops, island, tile backsplash and stainless appliances. The owners suite offers a dual vanity, garden tub, separate shower and privacy toilet. All bedrooms have generous closets with the owners suite offering an expansive walk-in closet. Beautiful one owner Elisha plan that offers lots of character and natural light. Award winning Millbridge with resort amenities including olympic pool, lazy river pool, community center, coffee bar, fitness center, movie theatre, walking trails, playgrounds, airnasium, playing fields and pond. The Carolina Thread Trail runs right through the community! This home is close to all that downtown Waxhaw offers and conveniently located to amenities and award winning schools.
Location
State NC
County Union
Interior
Interior Features Attic Stairs Pulldown, Cable Available, Garden Tub, Kitchen Island, Open Floorplan, Pantry, Walk-In Closet(s), Window Treatments
Heating Central
Flooring Carpet, Hardwood, Tile
Fireplaces Type Gas Log, Living Room
Fireplace true
Appliance Cable Prewire, Ceiling Fan(s), CO Detector, Electric Cooktop, Dishwasher, Disposal, Electric Dryer Hookup, Plumbed For Ice Maker, Microwave, Natural Gas, Self Cleaning Oven
Exterior
Community Features Clubhouse, Fitness Center, Playground, Pond, Pool, Recreation Area, Sidewalks, Street Lights, Walking Trails, Other
Building
Building Description Fiber Cement,Stone, 2 Story
Foundation Slab
Builder Name Lennar
Sewer County Sewer
Water County Water
Architectural Style Arts and Crafts
Structure Type Fiber Cement,Stone
New Construction false
Schools
Elementary Schools Kensington
Middle Schools Cuthbertson
High Schools Cuthbertson
Others
HOA Name Hawthorne Management
Acceptable Financing Cash, Conventional, FHA, VA Loan
Listing Terms Cash, Conventional, FHA, VA Loan
Special Listing Condition None
Read Less Info
Want to know what your home might be worth? Contact us for a FREE valuation!

Our team is ready to help you sell your home for the highest possible price ASAP
© 2024 Listings courtesy of Canopy MLS as distributed by MLS GRID. All Rights Reserved.
Bought with Cristina Garcia • Shields Realty, Inc
GET MORE INFORMATION








