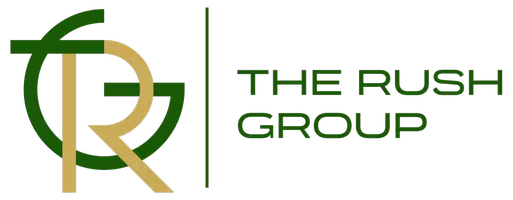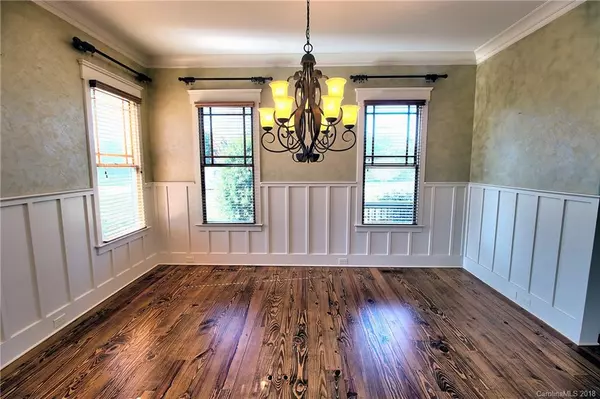$565,000
$629,900
10.3%For more information regarding the value of a property, please contact us for a free consultation.
4 Beds
4 Baths
3,435 SqFt
SOLD DATE : 05/31/2019
Key Details
Sold Price $565,000
Property Type Single Family Home
Sub Type Single Family Residence
Listing Status Sold
Purchase Type For Sale
Square Footage 3,435 sqft
Price per Sqft $164
Subdivision The Point
MLS Listing ID 3459473
Sold Date 05/31/19
Style Arts and Crafts
Bedrooms 4
Full Baths 3
Half Baths 1
HOA Fees $56
HOA Y/N 1
Year Built 2005
Lot Size 1.540 Acres
Acres 1.54
Property Description
A steal in The Point at this price! Well below tax value on one of the largest lots! Exceptional Craftsman-style custom home in The Point. Freshly painted interior, Tennessee fieldstone exterior with cedar shingles and Hardie plank. Create your own backyard retreat to enjoy year-round! Privacy and space on this huge 1.54-acre lot with plenty of room for pool and backyard oasis! Many custom features including large gourmet kitchen w/SS app, granite counters, custom Alder cabinets. Coffered ceiling great room w beautiful 2-sided stone fireplace, gleaming pine floors, custom built-ins. Back patio also has stone fireplace to keep cozy. Large vaulted ceiling master on main with patio access makes this master suite a retreat. Large master bath and closet. Upstairs, there are 3 additional beds, 2 full baths & large vaulted bonus room.
Location
State NC
County Iredell
Interior
Interior Features Attic Stairs Pulldown, Built Ins, Kitchen Island, Pantry, Walk-In Pantry, Wet Bar, Window Treatments
Heating Central, Floor Furnace, Multizone A/C, Zoned, Natural Gas
Flooring Carpet, Tile, Wood
Fireplaces Type Family Room, Gas Log
Fireplace true
Appliance Cable Prewire, Ceiling Fan(s), Central Vacuum, CO Detector, Gas Cooktop, Dishwasher, Disposal, Electric Dryer Hookup, Microwave, Natural Gas
Exterior
Exterior Feature In-Ground Irrigation, Outdoor Fireplace
Community Features Clubhouse, Fitness Center, Golf, Lake, Playground, Pool, Recreation Area, Sidewalks, Tennis Court(s), Walking Trails
Building
Lot Description Corner Lot, Level
Building Description Cedar,Fiber Cement,Stone, 2 Story
Foundation Crawl Space
Builder Name Bealer
Sewer Septic Installed
Water Community Well
Architectural Style Arts and Crafts
Structure Type Cedar,Fiber Cement,Stone
New Construction false
Schools
Elementary Schools Woodland Heights
Middle Schools Brawley
High Schools Lake Norman
Others
HOA Name Hawthorne
Acceptable Financing Cash, Conventional
Listing Terms Cash, Conventional
Special Listing Condition None
Read Less Info
Want to know what your home might be worth? Contact us for a FREE valuation!

Our team is ready to help you sell your home for the highest possible price ASAP
© 2025 Listings courtesy of Canopy MLS as distributed by MLS GRID. All Rights Reserved.
Bought with Allyson Savery • J Cash Real Estate
GET MORE INFORMATION







