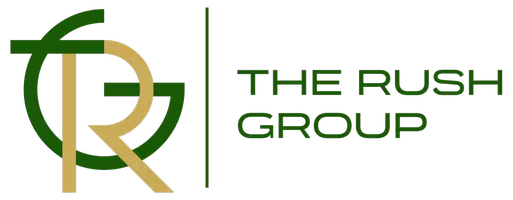$915,000
$929,000
1.5%For more information regarding the value of a property, please contact us for a free consultation.
4 Beds
5 Baths
5,238 SqFt
SOLD DATE : 09/16/2019
Key Details
Sold Price $915,000
Property Type Single Family Home
Sub Type Single Family Residence
Listing Status Sold
Purchase Type For Sale
Square Footage 5,238 sqft
Price per Sqft $174
Subdivision The Point
MLS Listing ID 3418279
Sold Date 09/16/19
Style Transitional
Bedrooms 4
Full Baths 4
Half Baths 1
HOA Fees $108/ann
HOA Y/N 1
Year Built 2005
Lot Size 1.070 Acres
Acres 1.07
Lot Dimensions 339x200x58x50x18x206
Property Description
This beautiful and spacious waterfront home has an exquisite gourmet kitchen, quality appliances, 2 separate side load garages, and is one of best values for lake living. Master bedroom suite has a large bath and walk-in closet and whirlpool. Every bedroom is a bed/bath connection. A large basement entertainment center with a beautiful bar, two offices, work shop, and added spaces to utilize however one wishes. This cul-de-sac is one of the most tranquil and beautiful in the Point.
Location
State NC
County Iredell
Body of Water Lake Norman
Interior
Interior Features Basement Shop, Breakfast Bar, Built Ins, Cable Available, Garage Shop, Kitchen Island, Open Floorplan, Pantry, Walk-In Closet(s), Wet Bar, Window Treatments
Heating Central, Floor Furnace, Gas Water Heater, Heat Pump, Multizone A/C, Zoned, Natural Gas
Flooring Carpet, Tile, Wood
Fireplaces Type Family Room, Gas Log, Vented, Great Room, Living Room, Gas
Fireplace true
Appliance Cable Prewire, Ceiling Fan(s), CO Detector, Gas Cooktop, Dishwasher, Disposal, Double Oven, Electric Dryer Hookup, Exhaust Fan, Plumbed For Ice Maker, Microwave, Natural Gas, Network Ready, Oven, Refrigerator, Security System, Self Cleaning Oven, Surround Sound, Trash Compactor, Warming Drawer
Exterior
Exterior Feature Deck, In-Ground Irrigation, Satellite Internet Available, Wired Internet Available
Community Features Clubhouse, Fitness Center, Golf, Lake, Playground, Outdoor Pool, Recreation Area, Sidewalks, Street Lights, Tennis Court(s), Walking Trails
Roof Type Shingle,Wood,Wood
Building
Lot Description Cul-De-Sac, Lake Access, Long Range View, Paved, Pond/Lake, Water View, Waterfront, Year Round View
Building Description Cedar,Stone, 1 Story Basement
Foundation Basement, Basement Inside Entrance, Basement Outside Entrance, Basement Partially Finished, Slab, Slab
Sewer Septic Installed
Water Community Well
Architectural Style Transitional
Structure Type Cedar,Stone
New Construction false
Schools
Elementary Schools Woodland Heights
Middle Schools Brawley
High Schools Lake Norman
Others
HOA Name Hawthorne Mgt
Acceptable Financing Cash, Conventional, FHA, FMHA
Listing Terms Cash, Conventional, FHA, FMHA
Special Listing Condition None
Read Less Info
Want to know what your home might be worth? Contact us for a FREE valuation!

Our team is ready to help you sell your home for the highest possible price ASAP
© 2025 Listings courtesy of Canopy MLS as distributed by MLS GRID. All Rights Reserved.
Bought with Angel Smith • Lawrie Lawrence Real Estate
GET MORE INFORMATION







