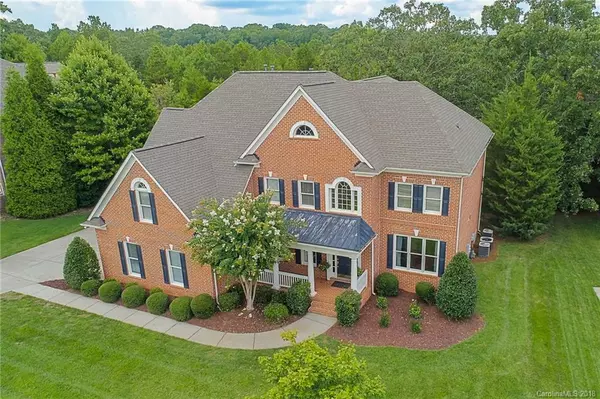$585,000
$600,000
2.5%For more information regarding the value of a property, please contact us for a free consultation.
5 Beds
4 Baths
4,530 SqFt
SOLD DATE : 12/29/2018
Key Details
Sold Price $585,000
Property Type Single Family Home
Sub Type Single Family Residence
Listing Status Sold
Purchase Type For Sale
Square Footage 4,530 sqft
Price per Sqft $129
Subdivision Weddington Chase
MLS Listing ID 3417990
Sold Date 12/29/18
Style Traditional
Bedrooms 5
Full Baths 4
HOA Fees $58
HOA Y/N 1
Year Built 2001
Lot Size 0.386 Acres
Acres 0.386
Lot Dimensions 62-53-166-110-157
Property Description
Welcome Home! This home has EVERYTHING & MORE. Prime LOCATION!!! 3 STORY BRICK home in MARVIN RIDGE schools! Highly sought after neighborhood-Weddington Chase. 5 spacious bedrooms, 4 FULL Baths PLUS 3rd level BONUS/BED area w/ Bar & mini refrigerator. Oversized Master BR w/ additional Sitting ROOM & His/Her closets. FULLY REMODELED KITCHEN w/ LARGE center island, NEW dishwasher, Updated lighting & NEW fixtures,5 BURNER WOLF GAS cook top,2 STORY GREAT Room w/ Gas Fireplace & BUILT INs. New CARPET JULY 2018, New PAINT past year. Outside paint 2015. Hardwoods redone 2015. Built in BOOKSHELVES & LOFT DESK. Reverse Osmosis WATER Purification System-new tank-April. Main Level GUEST Suite. OUTDOOR living space w/ FIREPIT & Patio 2015. CENTRAL Vacuum System 2015 NEW. Irrigation system. 3 CAR ATTACHED Garage. Outdoor Jacuzzi &Fitness Equipment do not convey but negotiable. Home has been maintained w/ regular HVAC service, Regular Pest treatments & lawn Maintenance. $3000 UPGRADE Allowance!
Location
State NC
County Union
Interior
Interior Features Attic Walk In, Built Ins, Garden Tub, Kitchen Island, Open Floorplan, Pantry, Tray Ceiling, Walk-In Closet(s), Window Treatments, Walk-In Pantry
Heating Central, Multizone A/C, Zoned
Flooring Carpet, Tile, Wood
Fireplaces Type Gas Log, Great Room
Fireplace true
Appliance Cable Prewire, Ceiling Fan(s), Central Vacuum, Gas Cooktop, Dishwasher, Disposal, Double Oven, Indoor Grill, Microwave, Other, Security System, Self Cleaning Oven
Exterior
Exterior Feature Deck, In-Ground Irrigation, Fire Pit
Community Features Playground, Pond, Pool, Recreation Area, Tennis Court(s), Walking Trails
Building
Foundation Crawl Space
Builder Name John Weiland
Sewer Public Sewer
Water Public
Architectural Style Traditional
New Construction false
Schools
Elementary Schools Rea View
Middle Schools Marvin Ridge
High Schools Marvin Ridge
Others
HOA Name Greenway Realty Management
Acceptable Financing Cash, Conventional
Listing Terms Cash, Conventional
Special Listing Condition None
Read Less Info
Want to know what your home might be worth? Contact us for a FREE valuation!

Our team is ready to help you sell your home for the highest possible price ASAP
© 2024 Listings courtesy of Canopy MLS as distributed by MLS GRID. All Rights Reserved.
Bought with Monte Grandon • Wilkinson ERA Real Estate
GET MORE INFORMATION








