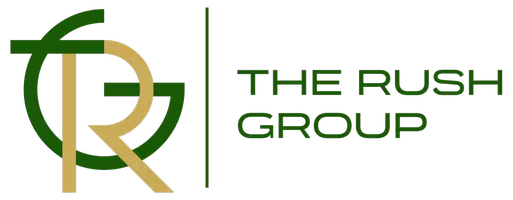$2,051,000
$2,450,000
16.3%For more information regarding the value of a property, please contact us for a free consultation.
5 Beds
7 Baths
10,213 SqFt
SOLD DATE : 10/03/2019
Key Details
Sold Price $2,051,000
Property Type Single Family Home
Sub Type Single Family Residence
Listing Status Sold
Purchase Type For Sale
Square Footage 10,213 sqft
Price per Sqft $200
Subdivision The Point
MLS Listing ID 3419535
Sold Date 10/03/19
Style Transitional
Bedrooms 5
Full Baths 6
Half Baths 1
HOA Fees $56
HOA Y/N 1
Year Built 2007
Lot Size 1.130 Acres
Acres 1.13
Property Description
"A Must See!” priced $700,000+ under tax value allows buyer to make their visions a “Dream Come True.” This lake front home located in The Point, Lake Norman, has your attention first with its grand curb appeal ... the circular drive allows ease for many guests. Welcoming grand stone entrance & staircase..wherever you are throughout three levels enjoy views of Lake Norman.This gem of a home boasts two offices on main or easily convert one to a wine cellar. Behind his office is a bedroom and bath for special guest Elevator for convenience! Master & 3 other bedrooms, w/walk-out balconies, baths & incredible views are all on 2nd level. Lower level boasts a roomy yet cozy theatre ,rec room, family friendly bar & kitchenette, second laundry area for pool towels. Entertain in the outdoor kitchen, sunbathing pool / kiddie pool & private dock. Enjoy the sunset view and treasured lifestyle!
Location
State NC
County Iredell
Body of Water Lake Norman
Interior
Interior Features Built Ins, Cathedral Ceiling(s), Elevator, Hot Tub, Kitchen Island, Open Floorplan, Pantry, Tray Ceiling, Walk-In Closet(s)
Heating Central, Multizone A/C, Zoned
Flooring Carpet, Tile, Wood
Fireplaces Type Family Room, Great Room, Living Room, Master Bedroom
Fireplace true
Appliance Cable Prewire, Ceiling Fan(s), Central Vacuum, Convection Oven, Gas Cooktop, Dishwasher, Disposal, Electric Dryer Hookup, Exhaust Fan, Gas Dryer Hookup, Indoor Grill, Plumbed For Ice Maker, Intercom, Microwave, Network Ready, Refrigerator, Security System, Self Cleaning Oven
Exterior
Exterior Feature Fence, Gas Grill, In-Ground Irrigation, In Ground Pool, Outdoor Kitchen, Terrace
Community Features Clubhouse, Fitness Center, Golf, Lake, Playground, Outdoor Pool, Recreation Area, Tennis Court(s), Walking Trails
Roof Type Shingle
Building
Lot Description Waterfront, Year Round View
Building Description Stucco,Stone, 2 Story/Basement
Foundation Basement
Sewer Septic Tank
Water Community Well
Architectural Style Transitional
Structure Type Stucco,Stone
New Construction false
Schools
Elementary Schools Woodland Heights
Middle Schools Brawley
High Schools Lake Norman
Others
HOA Name Hawthorne
Acceptable Financing Cash, Conventional
Listing Terms Cash, Conventional
Special Listing Condition None
Read Less Info
Want to know what your home might be worth? Contact us for a FREE valuation!

Our team is ready to help you sell your home for the highest possible price ASAP
© 2025 Listings courtesy of Canopy MLS as distributed by MLS GRID. All Rights Reserved.
Bought with Non Member • MLS Administration
GET MORE INFORMATION







