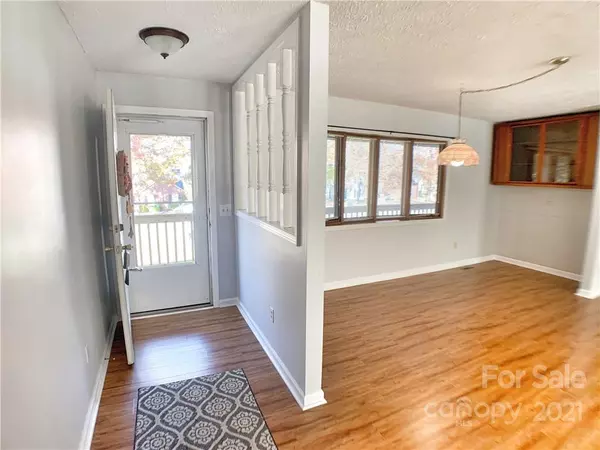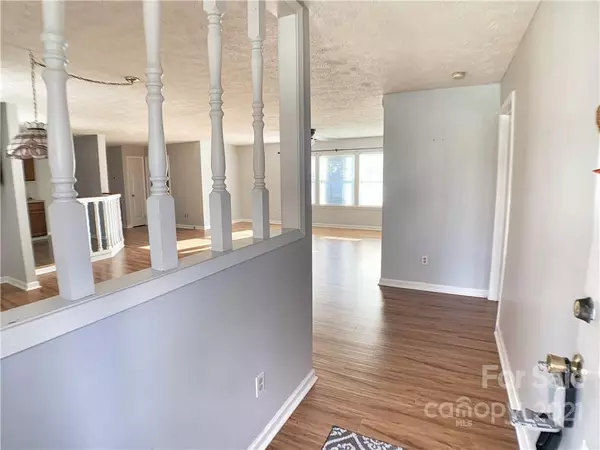$272,000
$270,000
0.7%For more information regarding the value of a property, please contact us for a free consultation.
3 Beds
2 Baths
1,673 SqFt
SOLD DATE : 12/14/2021
Key Details
Sold Price $272,000
Property Type Single Family Home
Sub Type Single Family Residence
Listing Status Sold
Purchase Type For Sale
Square Footage 1,673 sqft
Price per Sqft $162
Subdivision Wellington Park
MLS Listing ID 3803881
Sold Date 12/14/21
Style Ranch
Bedrooms 3
Full Baths 2
Year Built 1991
Lot Size 0.490 Acres
Acres 0.49
Property Description
LOCATION!! You don't want to miss this 3BR/2BA 1 story home located in Wellington Park on a great half acre corner lot! Located near Lincoln County Club golf course, this move in ready home features an open & airy floor plan, textured ceilings, newer luxury wooden plank throughout (no carpet), stainless appliances, custom made built in cabinet, ceiling fans in all bedrooms, tons of storage, and is BEAMING with natural sun light! The primary suite features a large walk in closet, dual sinks, garden tub & stand up shower. Enjoy sitting on the large rocking chair covered front porch or sitting underneath the back covered patio. The backyard is peaceful and features gardens w/ a pergola, brick paver patio, and a gas grill. The garage is oversized and has a cooled workshop area w/ tons of storage. Fridge, washer & dryer will also convey! This is such a wonderful home in a great location!
Location
State NC
County Lincoln
Interior
Interior Features Attic Stairs Pulldown, Built Ins, Cable Available, Garage Shop, Garden Tub, Open Floorplan, Skylight(s), Split Bedroom, Walk-In Closet(s)
Heating Central, Gas Hot Air Furnace, Heat Pump
Flooring Linoleum, Vinyl, Wood
Fireplace false
Appliance Cable Prewire, Ceiling Fan(s), Dishwasher, Gas Dryer Hookup, Gas Oven, Gas Range, Plumbed For Ice Maker, Microwave, Natural Gas, Refrigerator, Self Cleaning Oven
Exterior
Exterior Feature Gas Grill, Pergola, Satellite Internet Available
Community Features Street Lights
Roof Type Shingle
Building
Lot Description Cleared, Corner Lot, Level
Building Description Brick Partial,Wood Siding, One Story
Foundation Brick/Mortar, Crawl Space
Sewer Public Sewer
Water Public
Architectural Style Ranch
Structure Type Brick Partial,Wood Siding
New Construction false
Schools
Elementary Schools S. Ray Lowder
Middle Schools Lincolnton
High Schools Lincolnton
Others
Restrictions Subdivision
Acceptable Financing Cash, Conventional, FHA, USDA Loan, VA Loan
Listing Terms Cash, Conventional, FHA, USDA Loan, VA Loan
Special Listing Condition None
Read Less Info
Want to know what your home might be worth? Contact us for a FREE valuation!

Our team is ready to help you sell your home for the highest possible price ASAP
© 2024 Listings courtesy of Canopy MLS as distributed by MLS GRID. All Rights Reserved.
Bought with Randy Justice • EXP REALTY LLC
GET MORE INFORMATION








