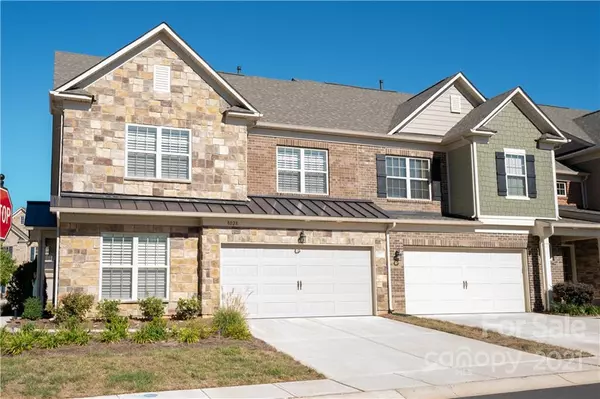$440,000
$449,900
2.2%For more information regarding the value of a property, please contact us for a free consultation.
3 Beds
4 Baths
1,319 SqFt
SOLD DATE : 12/07/2021
Key Details
Sold Price $440,000
Property Type Townhouse
Sub Type Townhouse
Listing Status Sold
Purchase Type For Sale
Square Footage 1,319 sqft
Price per Sqft $333
Subdivision Bridgemill
MLS Listing ID 3789417
Sold Date 12/07/21
Bedrooms 3
Full Baths 3
Half Baths 1
HOA Fees $205/mo
HOA Y/N 1
Year Built 2019
Property Description
Welcome to this 3 bed 3 1/2 bath town home. When this home was purchased the sellers spared no expense. Every builder feature that could be added was included. Sellers also added over $32000 worth of additional upgrades after purchasing. Added features include (Plantation Shutters, Custom Paint, Textured Garage Floor, Wine Closet w/Display shelves and Wine Cooler, Custom 1/2 bath cabinet, Custom lights throughout, Backyard Fence and Landscaping, Dimmers and TV Mounts, and Custom feature walls in Primary suites. Step into the high ceiling 2 story foyer looking up to the spacious loft. Home features dark hard wood floors. Which leads to the nice open white kitchen with granite and SS appliances. The dining area has trey ceilings. Living room features high ceilings with a rock gas fireplace. Primary suite is located on the main level of the home. The primary bath includes a large walk-in shower and oversize closet. Upstairs you will find an additional bed & bath and a 2nd primary suite.
Location
State SC
County Lancaster
Building/Complex Name Bridgemill
Interior
Interior Features Attic Stairs Pulldown, Cathedral Ceiling(s), Open Floorplan, Pantry, Tray Ceiling, Vaulted Ceiling, Walk-In Closet(s), Other
Heating Central, Natural Gas
Flooring Hardwood, Tile
Fireplaces Type Living Room
Fireplace true
Appliance Gas Cooktop, Dishwasher, Disposal, Dryer, Plumbed For Ice Maker, Microwave, Natural Gas, Refrigerator, Washer, Wine Refrigerator
Exterior
Exterior Feature Fence, Lawn Maintenance
Community Features Clubhouse, Fitness Center, Outdoor Pool, Playground, Pond, Sidewalks, Street Lights, Tennis Court(s)
Roof Type Shingle
Building
Lot Description Corner Lot, End Unit, Level
Building Description Brick Partial,Hardboard Siding,Stone Veneer, Two Story
Foundation Slab
Builder Name Pulte
Sewer County Sewer
Water County Water
Structure Type Brick Partial,Hardboard Siding,Stone Veneer
New Construction false
Schools
Elementary Schools Unspecified
Middle Schools Unspecified
High Schools Unspecified
Others
HOA Name CAMS
Restrictions Subdivision
Acceptable Financing Cash, Conventional, VA Loan
Listing Terms Cash, Conventional, VA Loan
Special Listing Condition None
Read Less Info
Want to know what your home might be worth? Contact us for a FREE valuation!

Our team is ready to help you sell your home for the highest possible price ASAP
© 2024 Listings courtesy of Canopy MLS as distributed by MLS GRID. All Rights Reserved.
Bought with Liza Barroso • EXP Realty LLC
GET MORE INFORMATION








