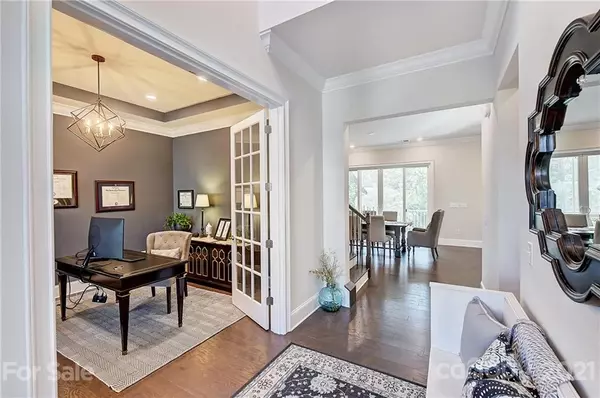$805,000
$750,000
7.3%For more information regarding the value of a property, please contact us for a free consultation.
5 Beds
4 Baths
3,720 SqFt
SOLD DATE : 12/01/2021
Key Details
Sold Price $805,000
Property Type Single Family Home
Sub Type Single Family Residence
Listing Status Sold
Purchase Type For Sale
Square Footage 3,720 sqft
Price per Sqft $216
Subdivision Vintage Creek
MLS Listing ID 3793163
Sold Date 12/01/21
Style Transitional
Bedrooms 5
Full Baths 3
Half Baths 1
HOA Fees $64/qua
HOA Y/N 1
Year Built 2020
Lot Size 0.350 Acres
Acres 0.35
Property Description
Better than new! Such a fabulous home, too many features to list! Relocation. Owner is sad to have to leave this gorgeous home on wooded cul de sac lot. Rocking chair front porch welcomes you into the 2 story foyer with juliet balcony. 1st floor guest bed w/ full bath. High end kitchen has quartz countertops, expansive kitchen island, 6 burner Electrolux range & additional wall oven. Stone floor to ceiling fireplace & built-in shelving in greatroom. Double sliding doors open to the screened porch & paver patio w/ built-in fireplace & private wooded yard. Stunning primary suite w/ shiplap accent wall, crystal chandelier and frameless shower in bathroom. Upstairs, a loft PLUS a bonus room! Smart home connectivity includes doorbell, garage doors, thermostats, Lutron lighting and the Cat5E and RG-6 prewiring throughout. Home built w/ high efficiency EFL Gold Standards. Close to Waverly shopping and dining. Showings begin on Friday 10/22.
Location
State NC
County Union
Interior
Interior Features Attic Stairs Pulldown, Attic Walk In, Garden Tub, Kitchen Island, Vaulted Ceiling, Walk-In Closet(s), Walk-In Pantry
Heating Central, Gas Hot Air Furnace, Multizone A/C, Zoned
Flooring Carpet, Hardwood, Tile
Fireplaces Type Great Room
Fireplace true
Appliance Cable Prewire, CO Detector, Dishwasher, Disposal, Electric Oven, Electric Dryer Hookup, ENERGY STAR Qualified Dishwasher, Exhaust Fan, Gas Range, Plumbed For Ice Maker, Microwave, Network Ready, Wall Oven
Exterior
Exterior Feature Fence, Outdoor Fireplace
Community Features Pond, Sidewalks, Street Lights
Roof Type Shingle
Building
Lot Description Cul-De-Sac
Building Description Fiber Cement,Stone Veneer, Two Story
Foundation Crawl Space
Sewer Public Sewer
Water Public
Architectural Style Transitional
Structure Type Fiber Cement,Stone Veneer
New Construction false
Schools
Elementary Schools Antioch
Middle Schools Weddington
High Schools Weddington
Others
HOA Name Braesael Management
Acceptable Financing Cash, Conventional
Listing Terms Cash, Conventional
Special Listing Condition Relocation
Read Less Info
Want to know what your home might be worth? Contact us for a FREE valuation!

Our team is ready to help you sell your home for the highest possible price ASAP
© 2024 Listings courtesy of Canopy MLS as distributed by MLS GRID. All Rights Reserved.
Bought with Melissa Howe • Highgarden Real Estate
GET MORE INFORMATION








