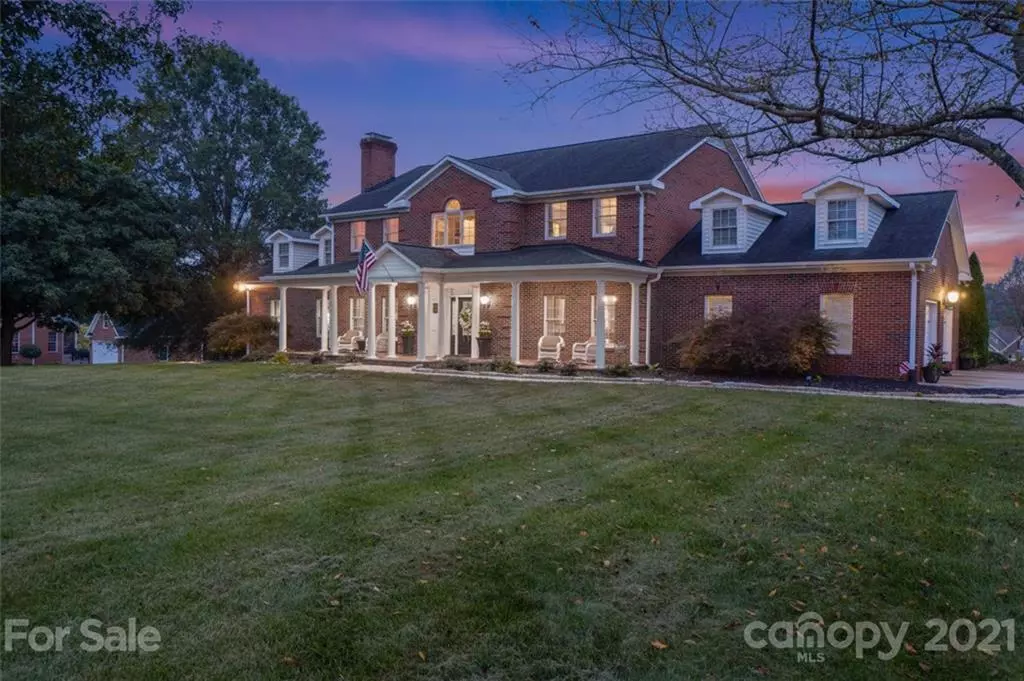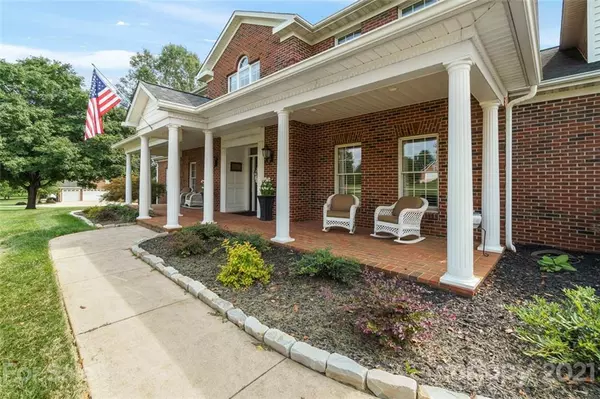$830,000
$849,900
2.3%For more information regarding the value of a property, please contact us for a free consultation.
4 Beds
6 Baths
6,449 SqFt
SOLD DATE : 11/18/2021
Key Details
Sold Price $830,000
Property Type Single Family Home
Sub Type Single Family Residence
Listing Status Sold
Purchase Type For Sale
Square Footage 6,449 sqft
Price per Sqft $128
Subdivision Graystone Meadows
MLS Listing ID 3783058
Sold Date 11/18/21
Style Traditional
Bedrooms 4
Full Baths 5
Half Baths 1
HOA Fees $12/ann
HOA Y/N 1
Year Built 1989
Lot Size 2.000 Acres
Acres 2.0
Lot Dimensions 290x300x290x300
Property Description
Stunning custom built 4 BR, 5 1/2 BA, brick home w/2 Acres & 5 car garage, 2 Primary BRs: 1 on main & 1 up, In-law apartment w/private entrance & keypad, 4 Fireplaces; all w/new gas logs, remotes & custom-made mantles, huge rooms, remodeled kitchen w/large island, new gas cooktop, solid wood cabinetry & granite throughout. Media room, 4 seasons room, gym, pool room/rec room, maintenance free trex deck out back. new 50-gal hot water heater & new paint throughout. Car enthusiasts dream: 24x36 detached, brick 3 car garage, vaulted ceilings, fully insulated, heated/cooled, granite counters, insulated 8' doors. Wired for welder, 50-amp RV connection, exterior compressor, etc. Best of everything! This one has it all. Lots of storage, Beautiful wood flooring, perfect for entertaining! Conveniently located near I-77 & I-40. This is a true gem located in a quiet, well established, desirable neighborhood w/curbs & street lighting where pride of ownership shines! Move-in ready! Low Iredell taxes!
Location
State NC
County Iredell
Interior
Interior Features Built Ins, Cathedral Ceiling(s), Kitchen Island, Open Floorplan, Pantry, Split Bedroom, Vaulted Ceiling, Walk-In Closet(s), Window Treatments
Heating Heat Pump, Heat Pump, Multizone A/C, Zoned, See Remarks
Flooring Carpet, Tile, Wood
Fireplaces Type Bonus Room, Den, Family Room, Gas Log, Living Room, Propane
Fireplace true
Appliance Ceiling Fan(s), Convection Oven, Gas Cooktop, Dishwasher, Double Oven, Electric Dryer Hookup, Exhaust Hood, Generator Hookup, Plumbed For Ice Maker, Microwave, Network Ready, Refrigerator, Security System, Self Cleaning Oven, Washer
Exterior
Roof Type Shingle
Building
Building Description Brick,Vinyl Siding, Two Story/Basement
Foundation Basement
Sewer Septic Installed
Water County Water
Architectural Style Traditional
Structure Type Brick,Vinyl Siding
New Construction false
Schools
Elementary Schools Cloverleaf
Middle Schools North Iredell
High Schools North Iredell
Others
HOA Name Jon Stoner
Acceptable Financing Cash, Conventional, VA Loan
Listing Terms Cash, Conventional, VA Loan
Special Listing Condition None
Read Less Info
Want to know what your home might be worth? Contact us for a FREE valuation!

Our team is ready to help you sell your home for the highest possible price ASAP
© 2024 Listings courtesy of Canopy MLS as distributed by MLS GRID. All Rights Reserved.
Bought with Kristin Topoozian • Keller Williams South Park
GET MORE INFORMATION








