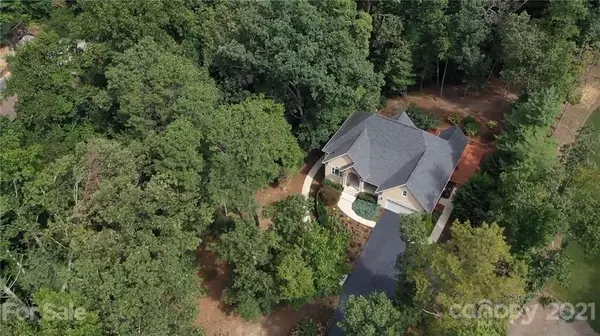$860,000
$860,000
For more information regarding the value of a property, please contact us for a free consultation.
3 Beds
3 Baths
3,483 SqFt
SOLD DATE : 11/16/2021
Key Details
Sold Price $860,000
Property Type Single Family Home
Sub Type Single Family Residence
Listing Status Sold
Purchase Type For Sale
Square Footage 3,483 sqft
Price per Sqft $246
Subdivision Duncan Creek Estates
MLS Listing ID 3788695
Sold Date 11/16/21
Style Transitional
Bedrooms 3
Full Baths 2
Half Baths 1
HOA Fees $14/ann
HOA Y/N 1
Year Built 2007
Lot Size 1.420 Acres
Acres 1.42
Lot Dimensions 217x404x177x328
Property Description
Enjoy private wooded & mountain views on 1.42 AC in prestigious Duncan Creek Estates, convenient to Avl/Hvl. Quality, custom home built by renowned builder Paul Taylor w/ inviting front porch, magnificent 8’ doors, cathedral ceilings, oversized windows, 4 season views. Great room w/ cozy stone gas FP flows to spacious dining, perfect for gatherings. Cook’s kitchen w/breakfast room, quartz counters, island, tall cabinets, wall oven, gas cooktop & double pantries; all season sunroom; wraparound deck w/ gas hookup for easy, accessible grilling. Large primary suite w/dual vanity, huge glass enclosed shower, tub, private toilet room. French doors open to large walk-in closet w/ built-in storage system. Lounge w/ wet bar connects to large patio for outdoor living/entertaining. 2nd/3rd bedrooms/oversized walk-in closets/spa bath; office/gym flex space; heated/cooled abundant, accessible storage. HVAC germicidal UV system. Whole house wtr filter. Immaculate, move-in ready, exceptional home.
Location
State NC
County Henderson
Interior
Interior Features Attic Stairs Pulldown, Breakfast Bar, Built Ins, Cable Available, Cathedral Ceiling(s), Garden Tub, Kitchen Island, Open Floorplan, Pantry, Split Bedroom, Tray Ceiling, Walk-In Closet(s), Wet Bar
Heating Central, Forced Air, Gas Water Heater, Heat Pump, Heat Pump, Multizone A/C, Zoned
Flooring Carpet, Tile, Wood
Fireplaces Type Gas Log, Vented, Great Room, Gas
Fireplace true
Appliance Bar Fridge, Ceiling Fan(s), CO Detector, Convection Oven, Gas Cooktop, Dishwasher, Disposal, Dryer, Electric Oven, Electric Dryer Hookup, Exhaust Hood, Gas Dryer Hookup, Plumbed For Ice Maker, Microwave, Natural Gas, Oven, Radon Mitigation System, Refrigerator, Security System, Self Cleaning Oven, Wall Oven, Washer
Exterior
Exterior Feature Terrace, Underground Power Lines, Wired Internet Available
Community Features Street Lights
Roof Type Shingle
Building
Lot Description Cul-De-Sac, Mountain View, Private, Sloped, Creek/Stream, Wooded, Wooded
Building Description Fiber Cement,Stucco,Stone Veneer, One Story Basement
Foundation Basement, Basement Inside Entrance, Basement Outside Entrance, Basement Partially Finished, Slab, Slab
Builder Name Paul Taylor
Sewer Septic Installed
Water Public
Architectural Style Transitional
Structure Type Fiber Cement,Stucco,Stone Veneer
New Construction false
Schools
Elementary Schools Fletcher
Middle Schools Apple Valley
High Schools North Henderson
Others
HOA Name Alan Anders
Restrictions Architectural Review,Livestock Restriction,Subdivision
Acceptable Financing Cash, Conventional
Listing Terms Cash, Conventional
Special Listing Condition None
Read Less Info
Want to know what your home might be worth? Contact us for a FREE valuation!

Our team is ready to help you sell your home for the highest possible price ASAP
© 2024 Listings courtesy of Canopy MLS as distributed by MLS GRID. All Rights Reserved.
Bought with Jared Prast • Beverly-Hanks, South
GET MORE INFORMATION








