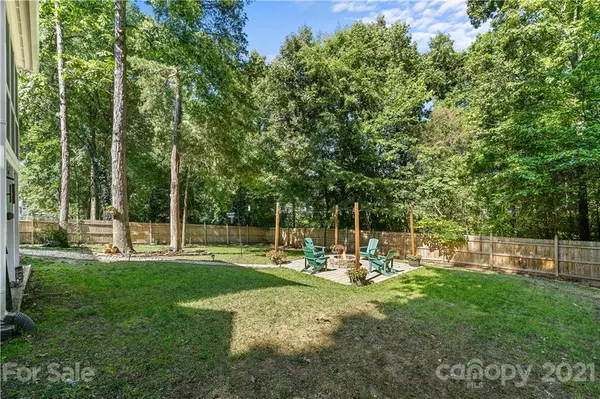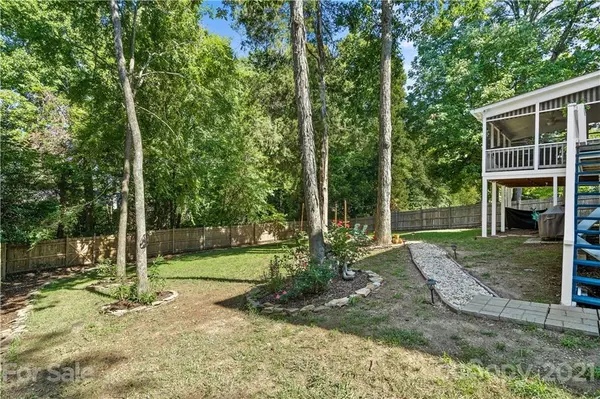$525,000
$525,000
For more information regarding the value of a property, please contact us for a free consultation.
5 Beds
3 Baths
3,212 SqFt
SOLD DATE : 11/10/2021
Key Details
Sold Price $525,000
Property Type Single Family Home
Sub Type Single Family Residence
Listing Status Sold
Purchase Type For Sale
Square Footage 3,212 sqft
Price per Sqft $163
Subdivision Highland Creek
MLS Listing ID 3789328
Sold Date 11/10/21
Style Traditional
Bedrooms 5
Full Baths 2
Half Baths 1
HOA Fees $54/qua
HOA Y/N 1
Year Built 1994
Lot Size 0.310 Acres
Acres 0.31
Property Description
Elegant 5 bedroom, colonial home in Highland Creek! Two-story foyer with grand staircase that leads to a gorgeous dining area with crown molding. Floor to ceiling windows in sitting area highlight gleaming refinished hardwoods. Light & airy family room with a stately fireplace opens up to an updated kitchen and bright breakfast area perfect for starting your day. Kitchen boasts granite counter tops and an island with breakfast bar, and stainless steel appliances. Home has been freshly painted inside and out! Enjoy backyard views from the screened porch & deck which overlooks fenced backyard and patio/fire pit area. Beautiful first level master bedroom that features separate tub & shower, his and her walk-in closets, and double vanity. Second level includes 3 bedrooms & bonus room that could be a 5th bedroom. Convenient location with access to major interstates and shopping! Community includes a clubhouse, fitness center, walking trails, golf course, playground, & 5 pools!
Location
State NC
County Mecklenburg
Interior
Interior Features Attic Stairs Pulldown, Breakfast Bar, Cable Available, Drop Zone, Garden Tub, Kitchen Island, Open Floorplan, Pantry, Walk-In Closet(s)
Heating Central, Gas Hot Air Furnace, Multizone A/C, Zoned
Flooring Carpet, Tile, Wood
Fireplaces Type Family Room
Fireplace true
Appliance Ceiling Fan(s), Central Vacuum, CO Detector, Gas Cooktop, Dishwasher, Disposal, Electric Dryer Hookup, Exhaust Fan, Microwave, Natural Gas, Wall Oven
Exterior
Community Features Clubhouse, Fitness Center, Golf, Outdoor Pool, Playground, Pond, Recreation Area, Sidewalks, Street Lights, Tennis Court(s), Walking Trails
Building
Building Description Brick Partial,Hardboard Siding,Shingle Siding, Two Story
Foundation Basement Fully Finished, Crawl Space
Sewer Public Sewer
Water Public
Architectural Style Traditional
Structure Type Brick Partial,Hardboard Siding,Shingle Siding
New Construction false
Schools
Elementary Schools Highland Creek
Middle Schools Ridge Road
High Schools Mallard Creek
Others
HOA Name Hawthorne
Acceptable Financing Cash, Conventional, FHA, VA Loan
Listing Terms Cash, Conventional, FHA, VA Loan
Special Listing Condition None
Read Less Info
Want to know what your home might be worth? Contact us for a FREE valuation!

Our team is ready to help you sell your home for the highest possible price ASAP
© 2024 Listings courtesy of Canopy MLS as distributed by MLS GRID. All Rights Reserved.
Bought with Lori Schilkowski • Keller Williams Premier
GET MORE INFORMATION








