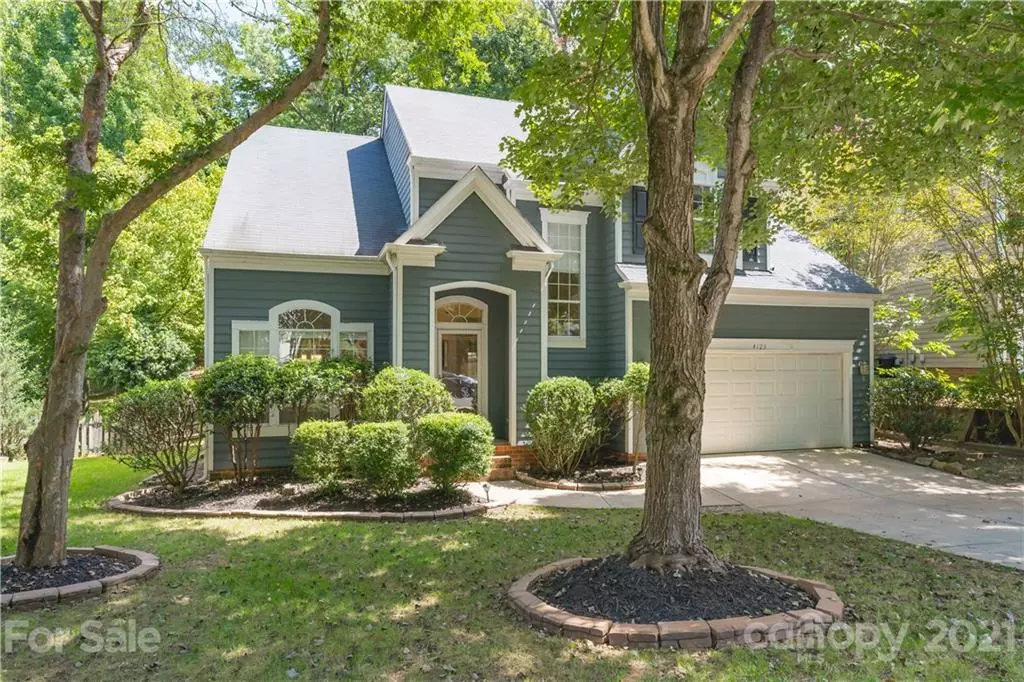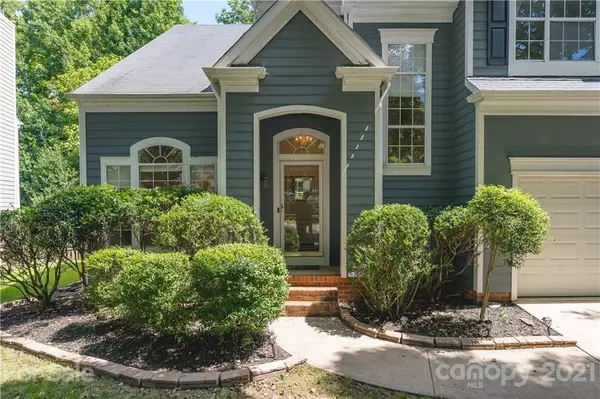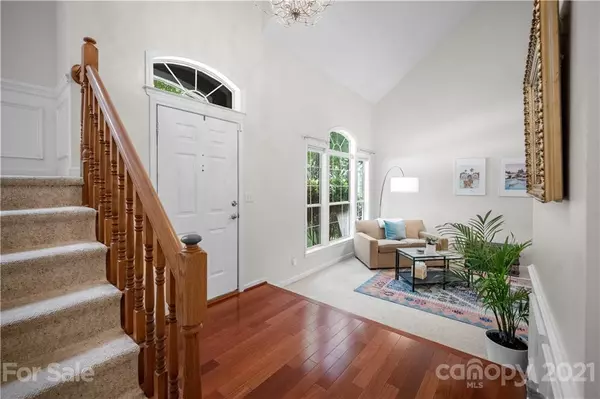$383,000
$365,000
4.9%For more information regarding the value of a property, please contact us for a free consultation.
3 Beds
3 Baths
2,088 SqFt
SOLD DATE : 11/10/2021
Key Details
Sold Price $383,000
Property Type Single Family Home
Sub Type Single Family Residence
Listing Status Sold
Purchase Type For Sale
Square Footage 2,088 sqft
Price per Sqft $183
Subdivision Highland Creek
MLS Listing ID 3780737
Sold Date 11/10/21
Style Traditional
Bedrooms 3
Full Baths 2
Half Baths 1
HOA Fees $54/qua
HOA Y/N 1
Year Built 1992
Lot Size 0.460 Acres
Acres 0.46
Property Description
MULTIPLE OFFERS RECEIVED. SELLERS HAVE SET A 2PM SUNDAY HIGHEST AND BEST DEADLINE. Nestled on a large 0.46-acre lot in Highland Creek, this home offers the chance to enjoy an abundance of space, peace and privacy. A park-like backyard promises a serene outlook while the modern interior is ready for the busyness of everyday life.
There is an impressive 2,000+ square feet two-story layout with three bedrooms, 2.5 bathrooms and an open-plan design perfect for entertaining. Hardwood floors flow throughout and there are decorative columns, moldings and trim that add plenty of charm and character to this elegant abode.
A neutral color scheme and lots of natural light will make decorating a dream while the upgraded bathrooms and fireplace promise comfort. In the kitchen, a gas stove, oven and an island await and, when it’s time to relax, you are spoilt for choice.
Location
State NC
County Mecklenburg
Interior
Interior Features Kitchen Island, Walk-In Closet(s)
Heating Central, Gas Hot Air Furnace
Flooring Carpet, Tile, Wood
Fireplaces Type Gas Log, Living Room
Fireplace true
Appliance Cable Prewire, Ceiling Fan(s), Electric Cooktop, Dishwasher, Gas Oven, Gas Range, Plumbed For Ice Maker, Natural Gas, Refrigerator, Self Cleaning Oven
Exterior
Exterior Feature Fence
Community Features Clubhouse, Outdoor Pool, Picnic Area, Playground, Security, Sidewalks, Street Lights, Tennis Court(s)
Roof Type Shingle
Building
Lot Description Private, Sloped, Wooded, Wooded
Building Description Wood Siding, Two Story
Foundation Crawl Space
Sewer Public Sewer
Water Public
Architectural Style Traditional
Structure Type Wood Siding
New Construction false
Schools
Elementary Schools Unspecified
Middle Schools Unspecified
High Schools Unspecified
Others
HOA Name Hawthorne
Acceptable Financing Cash, Conventional, FHA, VA Loan
Listing Terms Cash, Conventional, FHA, VA Loan
Special Listing Condition None
Read Less Info
Want to know what your home might be worth? Contact us for a FREE valuation!

Our team is ready to help you sell your home for the highest possible price ASAP
© 2024 Listings courtesy of Canopy MLS as distributed by MLS GRID. All Rights Reserved.
Bought with Carl Maree • Premier South
GET MORE INFORMATION








