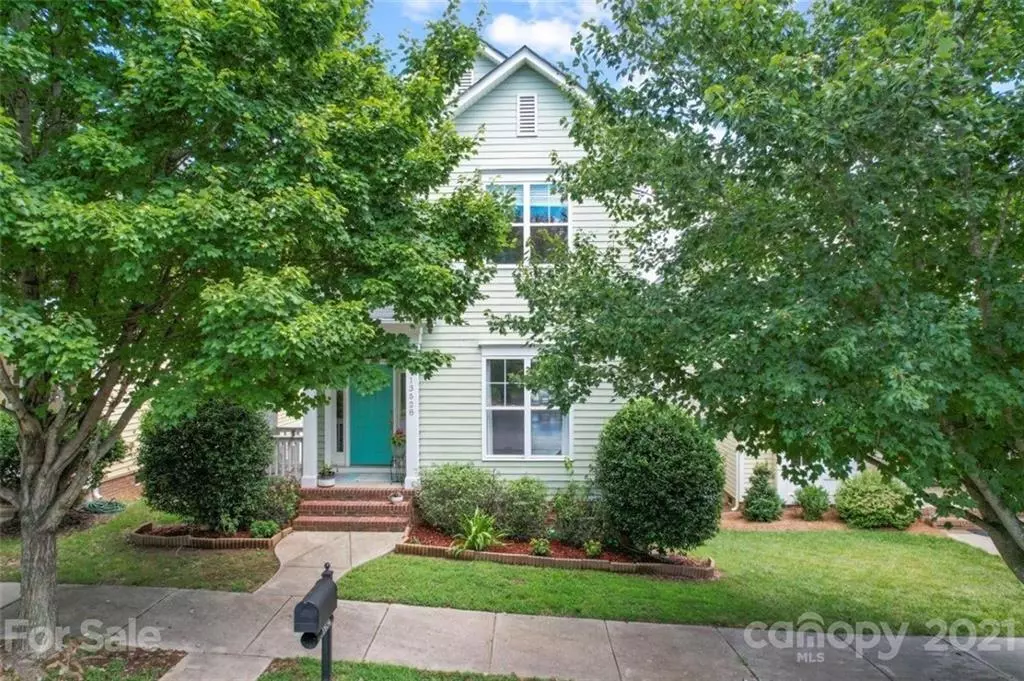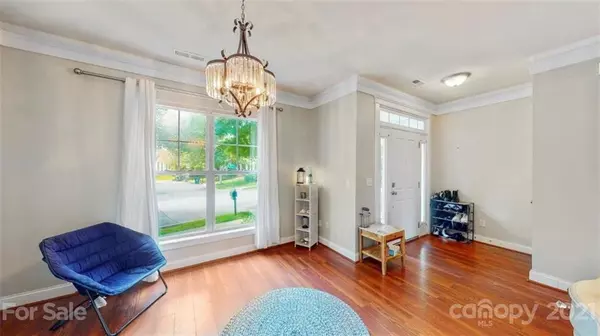$330,000
$315,000
4.8%For more information regarding the value of a property, please contact us for a free consultation.
3 Beds
3 Baths
1,768 SqFt
SOLD DATE : 09/23/2021
Key Details
Sold Price $330,000
Property Type Single Family Home
Sub Type Single Family Residence
Listing Status Sold
Purchase Type For Sale
Square Footage 1,768 sqft
Price per Sqft $186
Subdivision Gilead Village
MLS Listing ID 3774914
Sold Date 09/23/21
Style Charleston
Bedrooms 3
Full Baths 2
Half Baths 1
HOA Fees $66/qua
HOA Y/N 1
Year Built 2007
Lot Size 3,702 Sqft
Acres 0.085
Property Description
Imagine Charleston living across from the peaceful green and seconds from the pool with its pergula and outdoor fireplace. Low maintenance yard. Plenty of storage in your standup crawl space~ light and airy with a modern feel....dining room can also be a flex space (den, playroom, sitting area, sunroom). Galley kitchen with 42" white and gray cabinets with butcher block counter tops and rollout drawers. Brand new dishwasher and stove. Open great room with 9 foot ceilings where you will make lots of family memories. Brand new carpeting upstairs leads to bedrooms with jack and jill bathroom and primary bedroom freshly painted with large master bath and walk in closet. Great location 10 minutes to interstate, hospital, shopping and restaurants, Blythe's Landing on Lake Norman and Birkdale Village Shops. Please note: Vance Rd. Extension will commence Sept. 2021 Reference https://www.huntersville.org/960/Projects
Location
State NC
County Mecklenburg
Interior
Interior Features Cable Available, Garden Tub, Pantry
Heating Central, Gas Hot Air Furnace
Flooring Laminate
Fireplaces Type Vented, Great Room
Appliance Cable Prewire, Ceiling Fan(s), Electric Cooktop, Dishwasher, Disposal, Electric Oven, Electric Dryer Hookup, Electric Range, Plumbed For Ice Maker, Microwave, Oven, Self Cleaning Oven
Exterior
Community Features Cabana, Outdoor Pool, Playground, Walking Trails
Building
Lot Description Level, See Remarks
Building Description Hardboard Siding, Two Story
Foundation Crawl Space, Slab
Builder Name Saussy Burbank
Sewer Public Sewer
Water Public
Architectural Style Charleston
Structure Type Hardboard Siding
New Construction false
Schools
Elementary Schools Barnette
Middle Schools Francis Bradley
High Schools Hopewell
Others
HOA Name Cedar Management
Restrictions Architectural Review
Acceptable Financing Cash, Conventional
Listing Terms Cash, Conventional
Special Listing Condition None
Read Less Info
Want to know what your home might be worth? Contact us for a FREE valuation!

Our team is ready to help you sell your home for the highest possible price ASAP
© 2024 Listings courtesy of Canopy MLS as distributed by MLS GRID. All Rights Reserved.
Bought with Alison Alston • Costello Real Estate and Investments
GET MORE INFORMATION







