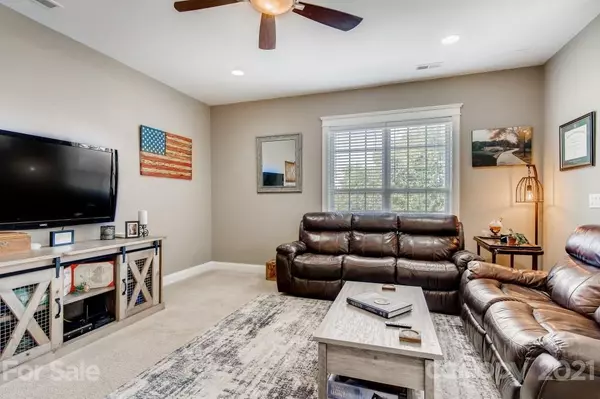$335,000
$320,000
4.7%For more information regarding the value of a property, please contact us for a free consultation.
3 Beds
3 Baths
1,896 SqFt
SOLD DATE : 09/30/2021
Key Details
Sold Price $335,000
Property Type Single Family Home
Sub Type Single Family Residence
Listing Status Sold
Purchase Type For Sale
Square Footage 1,896 sqft
Price per Sqft $176
Subdivision Gilead Village
MLS Listing ID 3778153
Sold Date 09/30/21
Style Transitional
Bedrooms 3
Full Baths 2
Half Baths 1
HOA Fees $66/qua
HOA Y/N 1
Year Built 2007
Lot Size 5,924 Sqft
Acres 0.136
Lot Dimensions 41*106*82*102
Property Description
Charming Charleston style home offers you wonderful outdoor living with the 2nd floor private covered porch off the master suite, covered front porch, and private patio in the rear. Open living indoors with the eat-up bar kitchen, breakfast, and great rooms all connected. Very nice hardwood floors in lovely dining room. Master suite with luxury bath and garden tub opens to the 2nd story covered porch for a wonderful way to greet the day. Full height storage room ( 15 x 10 finished area) in rear is great for tools, gardening room, lawn storage, whatever you choose. Full size 2 car detached garage in the rear. Just a few houses from your neighborhood Gilead Village Park for lovely green space. Community pool for cooling off on hot summer days. Easy commute to I-77 and close to both Birkdale and North Lakes for fabulous shopping and dining. You’ll love living in Gilead Village Huntersville.
Location
State NC
County Mecklenburg
Interior
Interior Features Attic Other, Cable Available, Garden Tub, Open Floorplan, Walk-In Closet(s)
Heating Central, Gas Hot Air Furnace
Flooring Carpet, Tile, Vinyl, Wood
Fireplace false
Appliance Cable Prewire, Ceiling Fan(s), CO Detector, Dishwasher, Disposal, Exhaust Fan, Gas Range, Plumbed For Ice Maker
Exterior
Community Features Clubhouse, Outdoor Pool, Playground
Roof Type Shingle
Building
Building Description Hardboard Siding, Two Story
Foundation Crawl Space
Sewer Public Sewer
Water Public
Architectural Style Transitional
Structure Type Hardboard Siding
New Construction false
Schools
Elementary Schools Unspecified
Middle Schools Unspecified
High Schools Unspecified
Others
HOA Name Cedar Mgmt
Restrictions Subdivision
Acceptable Financing Cash, Conventional, FHA, VA Loan
Listing Terms Cash, Conventional, FHA, VA Loan
Special Listing Condition None
Read Less Info
Want to know what your home might be worth? Contact us for a FREE valuation!

Our team is ready to help you sell your home for the highest possible price ASAP
© 2024 Listings courtesy of Canopy MLS as distributed by MLS GRID. All Rights Reserved.
Bought with Joy Thomas • Enjoy Charlotte Living LLC
GET MORE INFORMATION








