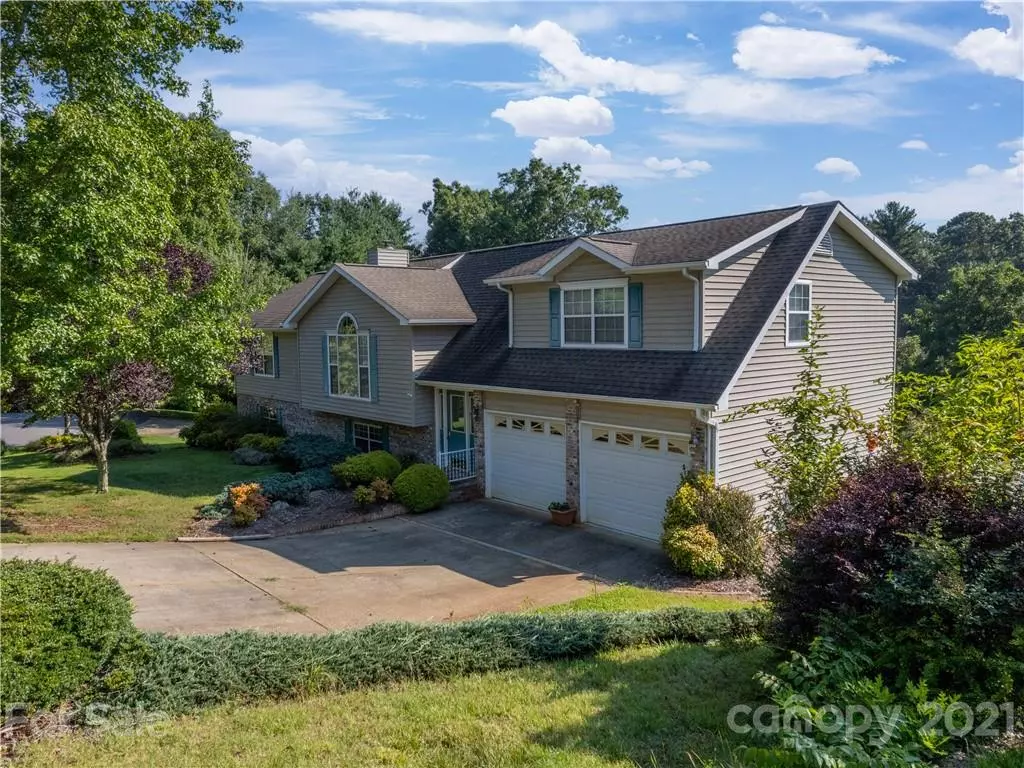$460,000
$450,000
2.2%For more information regarding the value of a property, please contact us for a free consultation.
3 Beds
3 Baths
2,606 SqFt
SOLD DATE : 10/01/2021
Key Details
Sold Price $460,000
Property Type Single Family Home
Sub Type Single Family Residence
Listing Status Sold
Purchase Type For Sale
Square Footage 2,606 sqft
Price per Sqft $176
Subdivision Horizon Hills
MLS Listing ID 3779949
Sold Date 10/01/21
Bedrooms 3
Full Baths 3
HOA Fees $10/ann
HOA Y/N 1
Year Built 1992
Lot Size 1.360 Acres
Acres 1.36
Property Description
Spacious, well-maintained home located in Horizon Hills. Main level offers hardwood floors, lots of natural light, a contemporary living room with fireplace and cathedral ceilings open to the dining area and boasting two generous sized two car garages. Tiled kitchen with breakfast area and pantry. Large owner’s suite with incredible closet space, separate sinks in bath, and jet tub. Finished lower level offers den, full guest bath, and bonus/ bedroom with possibility for guest, rental, or in-law suite, second two car garage with workshop/studio area and large separate laundry room. Whole house water filtration system, large back deck overlooking backyard with room for gardens, lots of extra storage space and situated over an acre in a quiet, well-kept community. Conveniently located just minutes from shopping, I-26, schools, and less than 15 minutes to Asheville.
Location
State NC
County Buncombe
Interior
Interior Features Basement Shop, Cable Available, Cathedral Ceiling(s), Garage Shop, Pantry, Split Bedroom, Walk-In Closet(s), Whirlpool, Window Treatments
Heating Central, Heat Pump, Heat Pump
Flooring Carpet, Linoleum, Tile, Wood
Fireplaces Type Living Room, Wood Burning
Fireplace true
Appliance Cable Prewire, Ceiling Fan(s), Dishwasher, Electric Oven, Electric Range, Exhaust Hood, Plumbed For Ice Maker, Refrigerator
Exterior
Exterior Feature Underground Power Lines
Community Features Street Lights
Roof Type Shingle
Building
Lot Description Cleared, Cul-De-Sac, Green Area, Level, Long Range View, Mountain View, Open Lot, Paved, Private, Sloped, Wooded, Views, Year Round View
Building Description Brick Partial,Vinyl Siding, One Story Basement
Foundation Basement Garage Door, Basement Inside Entrance, Basement Outside Entrance, Basement Partially Finished, Block
Sewer Septic Installed
Water Filtration System, Water Softener System, Well
Structure Type Brick Partial,Vinyl Siding
New Construction false
Schools
Elementary Schools North Buncombe/N. Windy Ridge
Middle Schools North Buncombe
High Schools North Buncombe
Others
HOA Name Tim Kelly
Restrictions Deed
Acceptable Financing 1031 Exchange, Cash, Conventional, FHA, USDA Loan, VA Loan
Listing Terms 1031 Exchange, Cash, Conventional, FHA, USDA Loan, VA Loan
Special Listing Condition None
Read Less Info
Want to know what your home might be worth? Contact us for a FREE valuation!

Our team is ready to help you sell your home for the highest possible price ASAP
© 2024 Listings courtesy of Canopy MLS as distributed by MLS GRID. All Rights Reserved.
Bought with Andrew Lanteri • WEICHERT, Realtors - Unlimited
GET MORE INFORMATION








