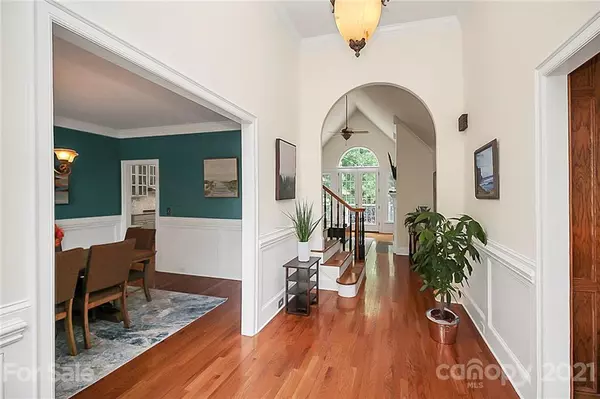$620,000
$619,900
For more information regarding the value of a property, please contact us for a free consultation.
5 Beds
5 Baths
3,801 SqFt
SOLD DATE : 09/01/2021
Key Details
Sold Price $620,000
Property Type Single Family Home
Sub Type Single Family Residence
Listing Status Sold
Purchase Type For Sale
Square Footage 3,801 sqft
Price per Sqft $163
Subdivision Oldstone Forest
MLS Listing ID 3746669
Sold Date 09/01/21
Bedrooms 5
Full Baths 3
Half Baths 2
HOA Fees $33/ann
HOA Y/N 1
Year Built 2003
Lot Size 0.920 Acres
Acres 0.92
Lot Dimensions 195 x 217 x 161 x 237
Property Description
Check out this beauty in Oldstone Forest, Waxhaw's premier neighborhood of custom homes, perfectly private, nestled on almost an acre lot. This Stephen Fuller designed French Country plan offers super functional and spacious living throughout, with hardwoods and tile on the first and second floors, and brand new LVP flooring in the basement. The owners suite, complete with his and hers closets is on the main floor. There are vaulted ceilings in the study & great room & trey ceilings in the master & lower bedrooms. Newly remodeled kitchen features neutral grey cabinets, stainless steel appliances, functional island and new light granite countertops. Back deck off the family room, and patio off the basement family room offers plenty of outdoor living area. To top it all off, it's location just minutes from historic Waxhaw, with its boutique shops and restaurants make this home truly a one of a kind opportunity!
Location
State NC
County Union
Interior
Interior Features Attic Stairs Pulldown, Breakfast Bar, Built Ins, Cathedral Ceiling(s), Garden Tub, Kitchen Island, Pantry, Tray Ceiling, Vaulted Ceiling, Walk-In Closet(s), Walk-In Pantry
Heating Central, Gas Hot Air Furnace
Flooring Hardwood, Tile, Vinyl, Wood
Fireplaces Type Great Room, Other
Fireplace true
Appliance Cable Prewire, Ceiling Fan(s), CO Detector, Gas Cooktop, Dishwasher, Disposal, Electric Oven, Exhaust Hood, Plumbed For Ice Maker, Microwave, Natural Gas, Self Cleaning Oven
Exterior
Roof Type Shingle
Building
Lot Description Level, Private, Wooded
Building Description Stucco,Stone Veneer, 2 Story/Basement
Foundation Basement, Basement Outside Entrance
Sewer Septic Installed
Water Shared Well
Structure Type Stucco,Stone Veneer
New Construction false
Schools
Elementary Schools Unspecified
Middle Schools Unspecified
High Schools Unspecified
Others
Special Listing Condition None
Read Less Info
Want to know what your home might be worth? Contact us for a FREE valuation!

Our team is ready to help you sell your home for the highest possible price ASAP
© 2024 Listings courtesy of Canopy MLS as distributed by MLS GRID. All Rights Reserved.
Bought with Ann Ferguson • Ferguson Real Estate & Associates
GET MORE INFORMATION








