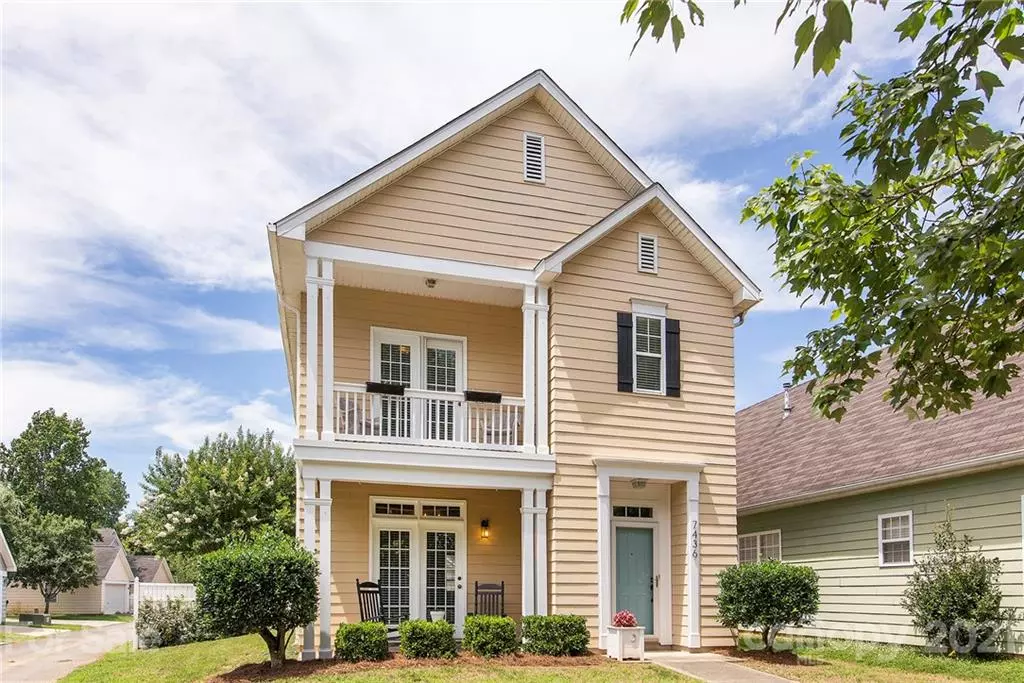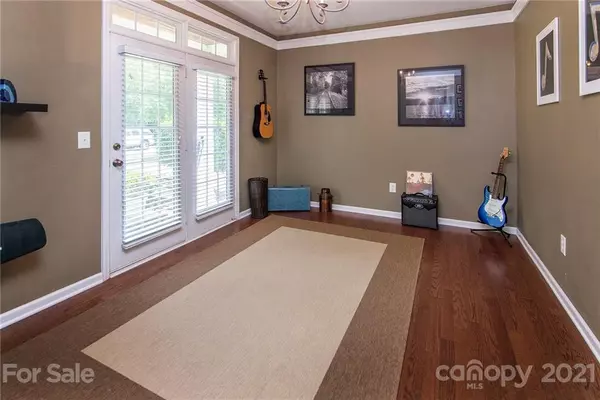$330,000
$309,900
6.5%For more information regarding the value of a property, please contact us for a free consultation.
3 Beds
3 Baths
1,865 SqFt
SOLD DATE : 08/11/2021
Key Details
Sold Price $330,000
Property Type Single Family Home
Sub Type Single Family Residence
Listing Status Sold
Purchase Type For Sale
Square Footage 1,865 sqft
Price per Sqft $176
Subdivision Gilead Village
MLS Listing ID 3758623
Sold Date 08/11/21
Style Traditional
Bedrooms 3
Full Baths 2
Half Baths 1
HOA Fees $66/qua
HOA Y/N 1
Year Built 2001
Lot Size 6,098 Sqft
Acres 0.14
Lot Dimensions 30x129
Property Description
Gorgeous Home in Huntersville with Rocking Chair Front Porches Up and Down! Beautiful and Bright Kitchen with Granite Counters and Hardwoods throughout the whole downstairs. Great flow from Kitchen to Dining Area to Family Room - Perfect for Entertaining. Large Dining Room with Amazing Custom Barn Door, easily converts to an Office with direct access to Front Porch Area. Large Master Suite with Tray Ceiling and large Walk-In Closet. Dual Vanity, Garden Tub, Commode Room and large Linen Closet in Master Bath. Large Rear Yard with Privacy Fence, Covered and Extended Outdoor Patio. Short walk to the trailhead for McDowell Creek Trail and beautiful Neighborhood Pool. Two car garage PLUS Storage Closet for Tools and Toys. Additional: Faux Wood Blinds throughout, Upgraded Trim incl. Decorative Ship Lap above Fireplace and Wainscoting in Powder Room, Pantry, Large Closets in Extra Beds, Ceiling Fan/Light Combos...etc. Awesome Home in a Fantastic Neighborhood - Come take a Tour!
Location
State NC
County Mecklenburg
Interior
Interior Features Attic Stairs Pulldown, Garden Tub, Pantry, Storage Unit, Tray Ceiling, Walk-In Closet(s)
Heating Central, Gas Hot Air Furnace
Flooring Carpet, Vinyl, Wood
Fireplaces Type Family Room
Fireplace true
Appliance Cable Prewire, Ceiling Fan(s), Dishwasher, Electric Oven, Electric Range, Plumbed For Ice Maker
Exterior
Exterior Feature Fence, Storage
Community Features Clubhouse, Outdoor Pool
Roof Type Shingle
Building
Lot Description Corner Lot, Level
Building Description Fiber Cement, 2 Story
Foundation Slab
Sewer Public Sewer
Water Public
Architectural Style Traditional
Structure Type Fiber Cement
New Construction false
Schools
Elementary Schools Barnette
Middle Schools Francis Bradley
High Schools Hopewell
Others
HOA Name Cedar Management
Restrictions Deed
Acceptable Financing Cash, Conventional
Listing Terms Cash, Conventional
Special Listing Condition None
Read Less Info
Want to know what your home might be worth? Contact us for a FREE valuation!

Our team is ready to help you sell your home for the highest possible price ASAP
© 2024 Listings courtesy of Canopy MLS as distributed by MLS GRID. All Rights Reserved.
Bought with Alison Alston • Costello Real Estate and Investments
GET MORE INFORMATION








